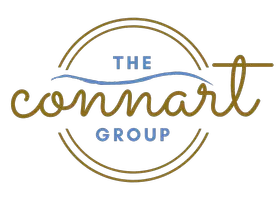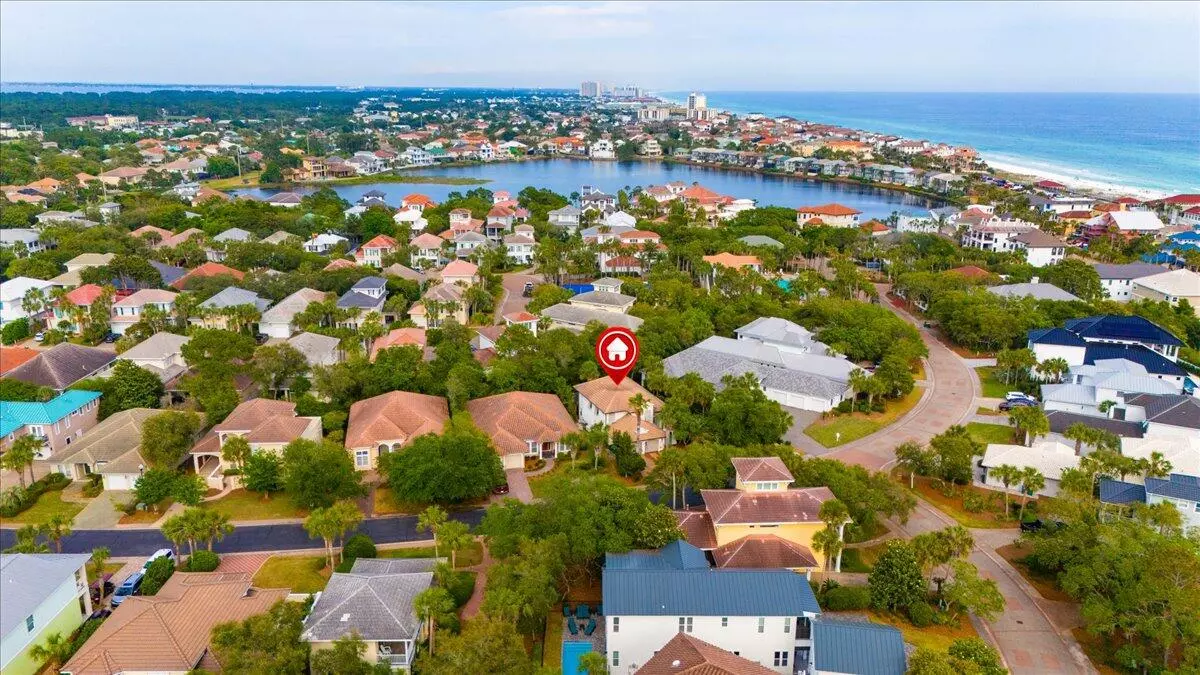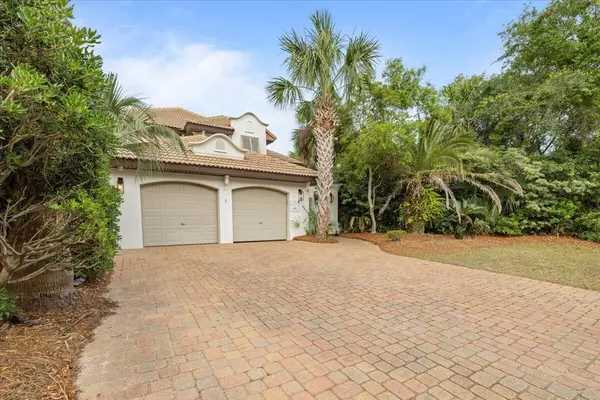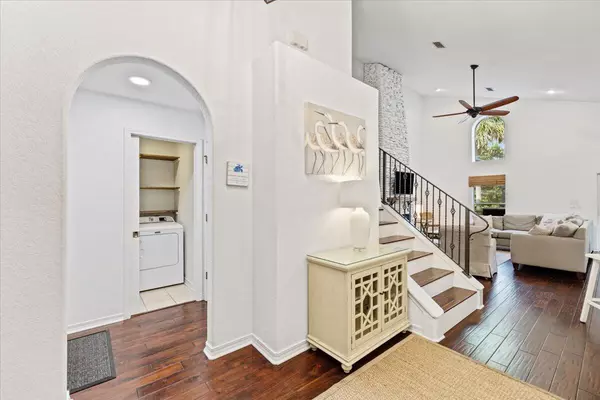
5 Beds
3 Baths
2,287 SqFt
5 Beds
3 Baths
2,287 SqFt
Key Details
Property Type Single Family Home
Sub Type Beach House
Listing Status Active
Purchase Type For Sale
Square Footage 2,287 sqft
Price per Sqft $743
Subdivision Destiny S/D
MLS Listing ID 949321
Bedrooms 5
Full Baths 2
Half Baths 1
Construction Status Construction Complete
HOA Fees $4,043/ann
HOA Y/N Yes
Year Built 2005
Annual Tax Amount $10,996
Tax Year 2023
Lot Size 8,712 Sqft
Acres 0.2
Property Description
Location
State FL
County Okaloosa
Area 14 - Destin
Zoning Resid Multi-Family,Resid Single Family
Rooms
Guest Accommodations BBQ Pit/Grill,Community Room,Exercise Room,Gated Community,Pets Allowed,Pickle Ball,Pool,Short Term Rental - Allowed,Tennis,Whirlpool
Kitchen First
Interior
Interior Features Breakfast Bar, Ceiling Vaulted, Converted Garage, Fireplace, Fireplace Gas, Floor Hardwood, Furnished - All, Lighting Recessed, Newly Painted, Owner's Closet, Pantry, Renovated, Washer/Dryer Hookup, Wet Bar, Window Treatment All
Appliance Auto Garage Door Opn, Cooktop, Dishwasher, Disposal, Dryer, Ice Machine, Microwave, Oven Self Cleaning, Range Hood, Refrigerator W/IceMk, Security System, Smoke Detector, Stove/Oven Gas, Washer, Wine Refrigerator
Exterior
Exterior Feature BBQ Pit/Grill, Cabana, Fireplace, Guest Quarters, Hot Tub, Hurricane Shutters, Patio Covered, Patio Open, Pool - Enclosed, Pool - Heated, Pool - In-Ground, Shower
Garage Garage Attached, Oversized
Garage Spaces 2.0
Pool Private
Community Features BBQ Pit/Grill, Community Room, Exercise Room, Gated Community, Pets Allowed, Pickle Ball, Pool, Short Term Rental - Allowed, Tennis, Whirlpool
Utilities Available Electric, Gas - Natural, Public Sewer, Public Water, TV Cable, Underground
Private Pool Yes
Building
Lot Description Dead End, Restrictions, Sidewalk, Within 1/2 Mile to Water
Story 2.0
Structure Type Block,Concrete,Frame,Roof Tile/Slate,Stucco
Construction Status Construction Complete
Schools
Elementary Schools Destin
Others
HOA Fee Include Accounting,Legal,Management,Master Association,Recreational Faclty
Assessment Amount $4,043
Energy Description AC - 2 or More,AC - Central Gas,AC - Window/Wall,Attic Fan,Ceiling Fans,Heat Cntrl Gas,Roof Vent,Water Heater - Gas
Financing Conventional,FHA,VA

"My job is to find and attract mastery-based agents to the office, protect the culture, and make sure everyone is happy! "







