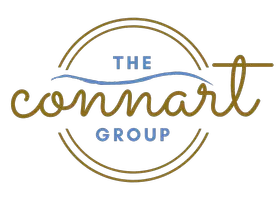
5 Beds
8 Baths
6,729 SqFt
5 Beds
8 Baths
6,729 SqFt
Key Details
Property Type Single Family Home
Sub Type Southern
Listing Status Active
Purchase Type For Sale
Square Footage 6,729 sqft
Price per Sqft $876
Subdivision Watersound Camp Creek
MLS Listing ID 956328
Bedrooms 5
Full Baths 6
Half Baths 2
Construction Status To Be Built
HOA Fees $300/qua
HOA Y/N Yes
Annual Tax Amount $5,539
Tax Year 2023
Lot Size 0.380 Acres
Acres 0.38
Property Description
Location
State FL
County Walton
Area 18 - 30A East
Zoning Deed Restrictions,Resid Single Family
Rooms
Guest Accommodations BBQ Pit/Grill,Gated Community,Golf,Pets Allowed,Pickle Ball,Picnic Area,Playground,Pool,Short Term Rental - Not Allowed,Tennis,TV Cable
Kitchen First
Interior
Interior Features Breakfast Bar, Ceiling Beamed, Ceiling Cathedral, Ceiling Crwn Molding, Ceiling Raised, Elevator, Fireplace 2+, Fireplace Gas, Floor Hardwood, Floor Tile, Guest Quarters, Kitchen Island, Lighting Recessed, Newly Painted, Pantry, Pull Down Stairs, Split Bedroom, Washer/Dryer Hookup, Wet Bar, Woodwork Painted
Appliance Auto Garage Door Opn, Dishwasher, Disposal, Ice Machine, Microwave, Refrigerator W/IceMk, Smoke Detector, Stove/Oven Dual Fuel, Wine Refrigerator
Exterior
Exterior Feature Fenced Back Yard, Pool - Gunite Concrt, Pool - Heated, Pool - In-Ground, Porch Open, Rain Gutter, Shower, Summer Kitchen
Garage Garage, Garage Attached
Garage Spaces 3.0
Pool Private
Community Features BBQ Pit/Grill, Gated Community, Golf, Pets Allowed, Pickle Ball, Picnic Area, Playground, Pool, Short Term Rental - Not Allowed, Tennis, TV Cable
Utilities Available Electric, Gas - Natural, Public Sewer, Sewer Available, Tap Fee Paid, TV Cable, Underground
View Pond
Private Pool Yes
Building
Lot Description Aerials/Topo Availbl, Covenants, Interior, Level, Restrictions, Soil Map, Survey Available, Within 1/2 Mile to Water
Story 2.0
Structure Type Brick,Roof Composite Shngl,Siding CmntFbrHrdBrd,Siding Shake,Slab
Construction Status To Be Built
Schools
Elementary Schools Dune Lakes
Others
HOA Fee Include Management,Security
Assessment Amount $300
Energy Description AC - 2 or More,AC - Central Elect,AC - High Efficiency,Ceiling Fans,Double Pane Windows,Heat Pump Air To Air,Insulated Doors,Water Heater - Tnkls,Water Heater - Two +
Financing Construction Perm,Conventional

"My job is to find and attract mastery-based agents to the office, protect the culture, and make sure everyone is happy! "







