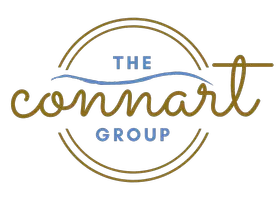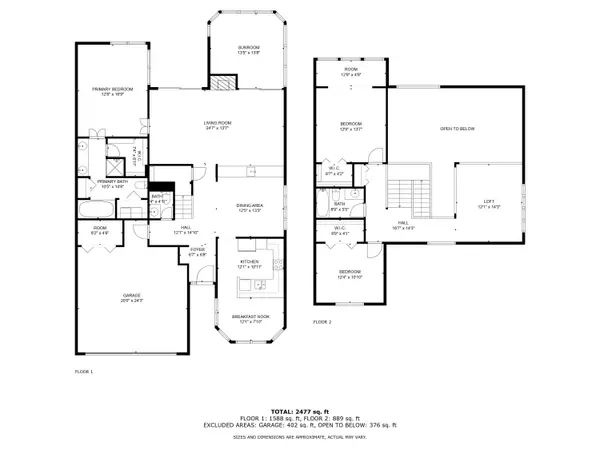
3 Beds
3 Baths
2,336 SqFt
3 Beds
3 Baths
2,336 SqFt
Key Details
Property Type Single Family Home
Sub Type Traditional
Listing Status Pending
Purchase Type For Sale
Square Footage 2,336 sqft
Price per Sqft $192
Subdivision Gleneagles Green Bluewater Bay 2
MLS Listing ID 957466
Bedrooms 3
Full Baths 2
Half Baths 1
Construction Status Construction Complete
HOA Fees $330/mo
HOA Y/N Yes
Year Built 1999
Lot Size 3,049 Sqft
Acres 0.07
Property Description
Location
State FL
County Okaloosa
Area 13 - Niceville
Zoning Resid Multi-Family
Rooms
Guest Accommodations BBQ Pit/Grill,Boat Launch,Fishing,Golf,Marina,Pickle Ball,Pool,Tennis
Kitchen First
Interior
Interior Features Breakfast Bar, Ceiling Cathedral, Ceiling Crwn Molding, Fireplace Gas, Floor Tile, Furnished - None, Newly Painted, Split Bedroom, Window Treatment All
Appliance Disposal
Exterior
Exterior Feature BBQ Pit/Grill, Patio Open, Porch Open
Garage Garage, Garage Attached
Garage Spaces 2.0
Pool None
Community Features BBQ Pit/Grill, Boat Launch, Fishing, Golf, Marina, Pickle Ball, Pool, Tennis
Utilities Available Electric, Gas - Natural, Phone, Public Sewer, Public Water, Underground
Private Pool No
Building
Lot Description Covenants, Dead End, Level, Restrictions, Within 1/2 Mile to Water
Story 2.0
Structure Type Frame,Roof Dimensional Shg,Slab,Stucco,Trim Wood
Construction Status Construction Complete
Schools
Elementary Schools Bluewater
Others
Assessment Amount $330
Energy Description AC - Central Elect,Ceiling Fans,Heat Cntrl Electric

"My job is to find and attract mastery-based agents to the office, protect the culture, and make sure everyone is happy! "







