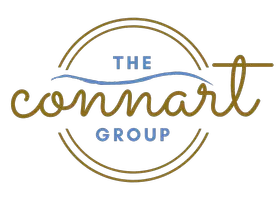
3 Beds
3 Baths
1,372 SqFt
3 Beds
3 Baths
1,372 SqFt
Key Details
Property Type Single Family Home
Sub Type Traditional
Listing Status Active
Purchase Type For Sale
Square Footage 1,372 sqft
Price per Sqft $174
Subdivision Garden City
MLS Listing ID 960623
Bedrooms 3
Full Baths 2
Half Baths 1
Construction Status Construction Complete
HOA Y/N No
Year Built 2007
Annual Tax Amount $711
Tax Year 2023
Lot Size 7,405 Sqft
Acres 0.17
Property Description
Location
State FL
County Okaloosa
Area 25 - Crestview Area
Zoning County,Resid Single Family
Rooms
Kitchen First
Interior
Interior Features Breakfast Bar, Floor Laminate, Floor Tile, Floor Vinyl, Pantry, Washer/Dryer Hookup
Appliance Dishwasher, Microwave, Refrigerator, Stove/Oven Electric, Washer
Exterior
Exterior Feature Patio Open
Garage Garage
Garage Spaces 1.0
Pool None
Utilities Available Electric, Phone, Public Water, Septic Tank
Private Pool No
Building
Lot Description Level
Story 2.0
Structure Type Roof Dimensional Shg,Roof Pitched,Siding Vinyl,Slab,Trim Vinyl
Construction Status Construction Complete
Schools
Elementary Schools Bob Sikes
Others
Energy Description AC - Central Elect,Ceiling Fans,Water Heater - Elect
Financing Conventional,FHA,RHS,VA

"My job is to find and attract mastery-based agents to the office, protect the culture, and make sure everyone is happy! "







