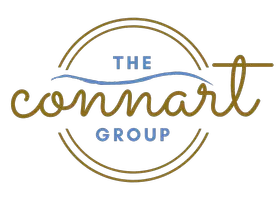
3 Beds
3 Baths
1,562 SqFt
3 Beds
3 Baths
1,562 SqFt
OPEN HOUSE
Sat Nov 23, 12:00pm - 2:00pm
Key Details
Property Type Townhouse
Sub Type Townhome
Listing Status Active
Purchase Type For Sale
Square Footage 1,562 sqft
Price per Sqft $204
Subdivision Duloft T/H
MLS Listing ID 961973
Bedrooms 3
Full Baths 2
Half Baths 1
Construction Status Construction Complete
HOA Y/N No
Year Built 2010
Annual Tax Amount $2,449
Tax Year 2024
Lot Size 2,613 Sqft
Acres 0.06
Property Description
Location
State FL
County Okaloosa
Area 12 - Fort Walton Beach
Zoning Resid Single Family
Rooms
Kitchen First
Interior
Interior Features Breakfast Bar, Ceiling Crwn Molding, Floor Tile, Lighting Recessed, Pantry
Appliance Dishwasher, Disposal, Dryer, Refrigerator W/IceMk, Smoke Detector, Smooth Stovetop Rnge, Washer
Exterior
Garage Garage Attached
Garage Spaces 1.0
Pool None
Utilities Available Electric, Public Sewer, Public Water
Private Pool No
Building
Story 2.0
Construction Status Construction Complete
Schools
Elementary Schools Wright
Others
Energy Description AC - Central Elect,Ceiling Fans,Heat Cntrl Electric,Water Heater - Elect

"My job is to find and attract mastery-based agents to the office, protect the culture, and make sure everyone is happy! "







