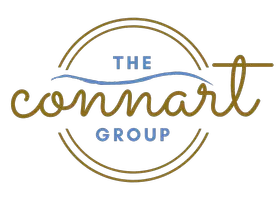
3 Beds
2 Baths
1,470 SqFt
3 Beds
2 Baths
1,470 SqFt
Key Details
Property Type Single Family Home
Sub Type Traditional
Listing Status Pending
Purchase Type For Sale
Square Footage 1,470 sqft
Price per Sqft $198
Subdivision City Of Crestview
MLS Listing ID 962134
Bedrooms 3
Full Baths 2
Construction Status Under Construction
HOA Y/N No
Year Built 2024
Annual Tax Amount $266
Tax Year 2023
Lot Size 0.260 Acres
Acres 0.26
Property Description
Location
State FL
County Okaloosa
Area 25 - Crestview Area
Zoning City,Resid Single Family
Rooms
Kitchen First
Interior
Interior Features Ceiling Tray/Cofferd, Floor Vinyl, Kitchen Island, Lighting Recessed, Newly Painted, Pantry, Washer/Dryer Hookup, Woodwork Painted
Appliance Auto Garage Door Opn, Dishwasher, Microwave, Stove/Oven Electric
Exterior
Exterior Feature Columns, Fenced Back Yard, Fenced Privacy, Patio Covered, Porch
Garage Garage Attached
Garage Spaces 2.0
Pool None
Utilities Available Electric, Public Sewer, Public Water, TV Cable
Private Pool No
Building
Lot Description Interior, Level, Survey Available
Story 1.0
Structure Type Brick,Frame,Roof Dimensional Shg,Siding Vinyl,Slab,Trim Vinyl
Construction Status Under Construction
Schools
Elementary Schools Bob Sikes
Others
Energy Description AC - Central Elect,Double Pane Windows,Heat Cntrl Electric,Water Heater - Elect
Financing Conventional,FHA,RHS,VA

"My job is to find and attract mastery-based agents to the office, protect the culture, and make sure everyone is happy! "







