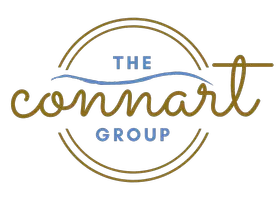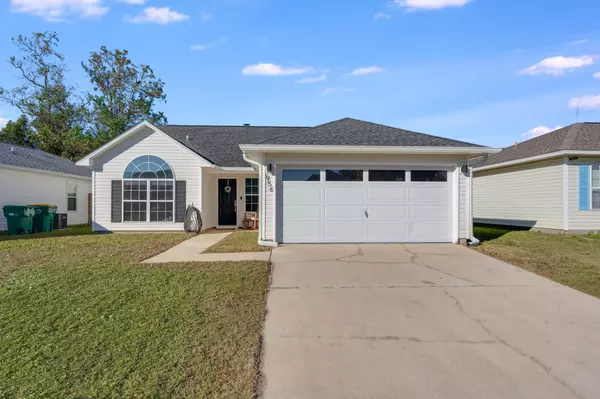
3 Beds
2 Baths
1,332 SqFt
3 Beds
2 Baths
1,332 SqFt
Key Details
Property Type Single Family Home
Sub Type Traditional
Listing Status Active
Purchase Type For Sale
Square Footage 1,332 sqft
Price per Sqft $251
Subdivision Bent Tree S/D
MLS Listing ID 963264
Bedrooms 3
Full Baths 2
Construction Status Construction Complete
HOA Y/N No
Year Built 1998
Annual Tax Amount $3,086
Tax Year 2023
Lot Size 4,356 Sqft
Acres 0.1
Property Description
Location
State FL
County Okaloosa
Area 12 - Fort Walton Beach
Zoning Resid Single Family
Rooms
Kitchen First
Interior
Interior Features Breakfast Bar, Fireplace, Fireplace Gas, Floor Tile, Floor Vinyl, Newly Painted, Renovated, Washer/Dryer Hookup
Appliance Auto Garage Door Opn, Dishwasher, Disposal, Dryer, Microwave, Refrigerator W/IceMk, Smoke Detector, Stove/Oven Electric, Washer
Exterior
Exterior Feature Fenced Back Yard, Fenced Privacy, Rain Gutter
Garage Garage Attached
Garage Spaces 2.0
Pool None
Utilities Available Electric, Gas - Natural, Public Sewer, Public Water, TV Cable, Underground
Private Pool No
Building
Lot Description Survey Available
Story 1.0
Structure Type Frame,Roof Dimensional Shg,Siding Vinyl,Slab,Trim Vinyl
Construction Status Construction Complete
Schools
Elementary Schools Wright
Others
Energy Description AC - Central Gas,Heat Cntrl Gas,Water Heater - Gas
Financing Conventional,FHA,VA

"My job is to find and attract mastery-based agents to the office, protect the culture, and make sure everyone is happy! "







