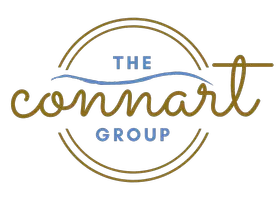GET MORE INFORMATION
$ 299,995
$ 299,995
3 Beds
2 Baths
1,365 SqFt
$ 299,995
$ 299,995
3 Beds
2 Baths
1,365 SqFt
Key Details
Sold Price $299,995
Property Type Single Family Home
Sub Type Ranch
Listing Status Sold
Purchase Type For Sale
Square Footage 1,365 sqft
Price per Sqft $219
Subdivision Sandy Ridge Estates
MLS Listing ID 964681
Sold Date 04/10/25
Bedrooms 3
Full Baths 2
Construction Status Construction Complete
HOA Y/N No
Year Built 1993
Annual Tax Amount $2,635
Tax Year 2023
Lot Size 0.300 Acres
Acres 0.3
Property Sub-Type Ranch
Property Description
Location
State FL
County Okaloosa
Area 12 - Fort Walton Beach
Zoning Resid Single Family
Rooms
Kitchen First
Interior
Interior Features Ceiling Cathedral, Ceiling Tray/Cofferd, Fireplace, Floor Hardwood, Floor Tile, Pull Down Stairs, Skylight(s), Washer/Dryer Hookup
Appliance Auto Garage Door Opn, Dishwasher, Disposal, Dryer, Refrigerator, Stove/Oven Gas, Washer
Exterior
Exterior Feature Deck Open, Fenced Back Yard, Fenced Privacy, Sprinkler System
Parking Features Garage Attached
Garage Spaces 2.0
Pool None
Utilities Available Electric, Gas - Natural, Phone, Public Sewer, Public Water
Private Pool No
Building
Lot Description Interior, Level, Survey Available
Story 1.0
Structure Type Roof Composite Shngl,Siding Brick Some,Slab,Trim Wood
Construction Status Construction Complete
Schools
Elementary Schools Florosa
Others
Energy Description AC - Central Elect,Ceiling Fans,Heat Cntrl Electric,Water Heater - Elect
Financing Conventional,FHA,VA
Bought with Keller Williams Realty Destin
"My job is to find and attract mastery-based agents to the office, protect the culture, and make sure everyone is happy! "







