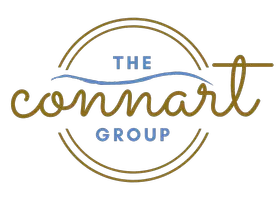3 Beds
2 Baths
1,446 SqFt
3 Beds
2 Baths
1,446 SqFt
Key Details
Property Type Single Family Home
Sub Type Ranch
Listing Status Active
Purchase Type For Sale
Square Footage 1,446 sqft
Price per Sqft $200
Subdivision Ten Lake Estates Unit 3
MLS Listing ID 973079
Bedrooms 3
Full Baths 2
Construction Status Construction Complete
HOA Y/N No
Year Built 1975
Annual Tax Amount $770
Tax Year 2024
Lot Size 1.050 Acres
Acres 1.05
Property Sub-Type Ranch
Property Description
Location
State FL
County Walton
Area 23 - North Walton County
Zoning Resid Single Family
Rooms
Kitchen First
Interior
Interior Features Breakfast Bar, Ceiling Crwn Molding, Fireplace, Floor Hardwood, Floor Tile, Washer/Dryer Hookup, Window Treatmnt Some
Appliance Auto Garage Door Opn, Dishwasher, Disposal, Microwave, Refrigerator, Smooth Stovetop Rnge
Exterior
Exterior Feature Barn, Deck Open, Fenced Lot-Part, Patio Open, Pool - Above Ground, Workshop
Parking Features Garage Attached, Oversized
Garage Spaces 2.0
Pool Private
Utilities Available Electric, Public Water, Septic Tank
View Lake
Private Pool Yes
Building
Lot Description Interior, Survey Available
Story 1.0
Structure Type Brick,Roof Metal,Slab
Construction Status Construction Complete
Schools
Elementary Schools West Defuniak
Others
Energy Description AC - Central Elect,Ceiling Fans,Heat Cntrl Electric,Water Heater - Elect
Financing Conventional,FHA,VA
"My job is to find and attract mastery-based agents to the office, protect the culture, and make sure everyone is happy! "







