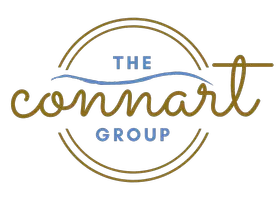3 Beds
3 Baths
2,064 SqFt
3 Beds
3 Baths
2,064 SqFt
Key Details
Property Type Single Family Home
Sub Type Beach House
Listing Status Active
Purchase Type For Sale
Square Footage 2,064 sqft
Price per Sqft $673
Subdivision Summer Ridge South
MLS Listing ID 973325
Bedrooms 3
Full Baths 2
Half Baths 1
Construction Status Construction Complete
HOA Fees $8,895/qua
HOA Y/N Yes
Year Built 2008
Lot Size 8,276 Sqft
Acres 0.19
Property Sub-Type Beach House
Property Description
Location
State FL
County Walton
Area 17 - 30A West
Zoning Resid Single Family
Rooms
Guest Accommodations Gated Community,Pavillion/Gazebo,Pool,Short Term Rental - Not Allowed
Interior
Interior Features Breakfast Bar, Ceiling Cathedral, Fireplace, Fireplace Gas, Floor Hardwood, Furnished - All, Lighting Recessed, Pantry, Plantation Shutters, Shelving, Washer/Dryer Hookup, Window Treatment All
Appliance Auto Garage Door Opn, Dishwasher, Disposal, Dryer, Microwave, Oven Double, Range Hood, Refrigerator W/IceMk, Smoke Detector, Stove/Oven Gas, Washer
Exterior
Exterior Feature Balcony, BBQ Pit/Grill, Deck Open, Hurricane Shutters, Porch Screened
Parking Features Garage Detached
Garage Spaces 2.0
Pool Community
Community Features Gated Community, Pavillion/Gazebo, Pool, Short Term Rental - Not Allowed
Utilities Available Electric, Gas - Natural, Public Sewer, Public Water, TV Cable
Private Pool Yes
Building
Lot Description Covenants, Cul-De-Sac, Restrictions, Within 1/2 Mile to Water
Story 2.0
Structure Type Foundation On Piling,Roof Metal,Siding CmntFbrHrdBrd
Construction Status Construction Complete
Schools
Elementary Schools Dune Lakes
Others
HOA Fee Include Accounting,Management,Master Association,Recreational Faclty
Assessment Amount $8,895
Energy Description AC - Central Elect,Ceiling Fans,Water Heater - Tnkls
Financing Conventional,Other
"My job is to find and attract mastery-based agents to the office, protect the culture, and make sure everyone is happy! "







