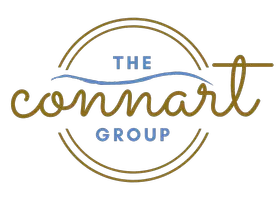3 Beds
2 Baths
1,759 SqFt
3 Beds
2 Baths
1,759 SqFt
Key Details
Property Type Single Family Home
Sub Type Contemporary
Listing Status Active
Purchase Type For Sale
Square Footage 1,759 sqft
Price per Sqft $176
Subdivision Pinnacle Point
MLS Listing ID 978045
Bedrooms 3
Full Baths 2
Construction Status Construction Complete
HOA Fees $200/ann
HOA Y/N Yes
Year Built 1996
Annual Tax Amount $2,209
Tax Year 2024
Lot Size 10,018 Sqft
Acres 0.23
Property Sub-Type Contemporary
Property Description
Location
State FL
County Okaloosa
Area 25 - Crestview Area
Zoning County,Resid Single Family
Rooms
Kitchen First
Interior
Interior Features Breakfast Bar, Ceiling Tray/Cofferd, Floor Laminate, Floor Tile, Floor WW Carpet New, Newly Painted, Pantry, Pull Down Stairs, Wallpaper, Washer/Dryer Hookup, Window Treatmnt Some, Woodwork Painted
Appliance Auto Garage Door Opn, Dishwasher, Microwave, Refrigerator W/IceMk, Stove/Oven Electric
Exterior
Exterior Feature Fenced Back Yard, Patio Open
Parking Features Garage Attached
Garage Spaces 2.0
Pool None
Utilities Available Community Water, Electric, Septic Tank
Private Pool No
Building
Lot Description Cleared, Cul-De-Sac, Level, Restrictions
Story 1.0
Structure Type Brick,Roof Shingle/Shake,Slab,Trim Vinyl
Construction Status Construction Complete
Schools
Elementary Schools Antioch
Others
Assessment Amount $200
Energy Description AC - Central Elect,Ceiling Fans,Heat Cntrl Electric,Water Heater - Elect
"My job is to find and attract mastery-based agents to the office, protect the culture, and make sure everyone is happy! "







