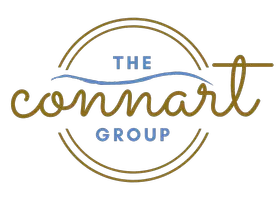5 Beds
6 Baths
3,898 SqFt
5 Beds
6 Baths
3,898 SqFt
Key Details
Property Type Single Family Home
Sub Type Florida Cottage
Listing Status Active
Purchase Type For Sale
Square Footage 3,898 sqft
Price per Sqft $577
Subdivision Watersound Origins
MLS Listing ID 979744
Bedrooms 5
Full Baths 5
Half Baths 1
Construction Status Construction Complete
HOA Fees $585/qua
HOA Y/N Yes
Year Built 2024
Property Sub-Type Florida Cottage
Property Description
Location
State FL
County Walton
Area 18 - 30A East
Zoning Resid Single Family
Rooms
Guest Accommodations Dock,Exercise Room,Fishing,Golf,Pavillion/Gazebo,Pets Allowed,Pickle Ball,Picnic Area,Playground,Pool,Short Term Rental - Not Allowed,Tennis,Waterfront
Interior
Interior Features Ceiling Raised, Fireplace Gas, Floor Hardwood, Kitchen Island, Lighting Recessed, Newly Painted, Pantry, Shelving, Washer/Dryer Hookup, Woodwork Painted
Appliance Auto Garage Door Opn, Dishwasher, Disposal, Microwave, Range Hood, Refrigerator W/IceMk, Smoke Detector, Stove/Oven Gas, Warranty Provided
Exterior
Exterior Feature Cabana, Fenced Back Yard, Fireplace, Hot Tub, Pool - In-Ground, Porch, Porch Screened, Separate Living Area, Shower, Sprinkler System
Parking Features Carport, Garage Detached, Oversized
Garage Spaces 2.0
Pool Private
Community Features Dock, Exercise Room, Fishing, Golf, Pavillion/Gazebo, Pets Allowed, Pickle Ball, Picnic Area, Playground, Pool, Short Term Rental - Not Allowed, Tennis, Waterfront
Utilities Available Electric, Gas - Natural, Phone, Public Sewer, Public Water, Tap Fee Paid, TV Cable, Underground
Private Pool Yes
Building
Lot Description Interior
Story 2.0
Structure Type Roof Shingle/Shake,Siding CmntFbrHrdBrd
Construction Status Construction Complete
Schools
Elementary Schools Dune Lakes
Others
HOA Fee Include Management
Assessment Amount $585
Energy Description AC - 2 or More,AC - Central Elect,AC - High Efficiency,Ceiling Fans,Heat Cntrl Electric,Water Heater - Gas
Financing Conventional,FHA,None,VA
"My job is to find and attract mastery-based agents to the office, protect the culture, and make sure everyone is happy! "







