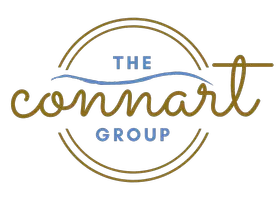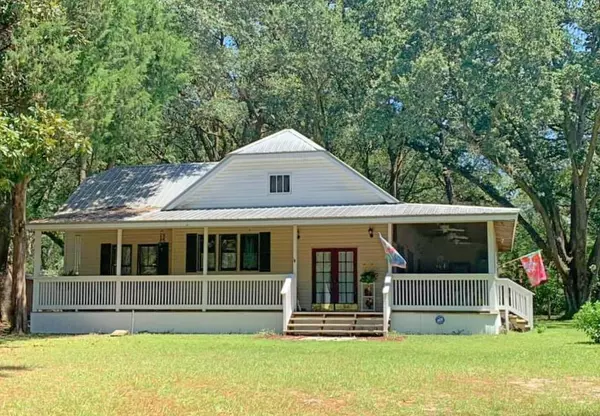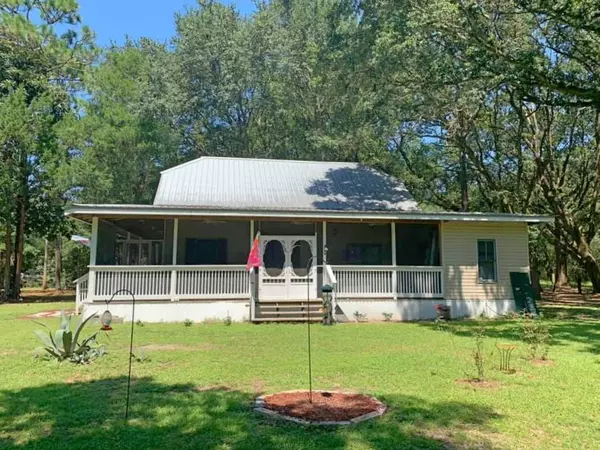$165,000
$155,000
6.5%For more information regarding the value of a property, please contact us for a free consultation.
2 Beds
2 Baths
1,723 SqFt
SOLD DATE : 01/22/2020
Key Details
Sold Price $165,000
Property Type Single Family Home
Sub Type Craftsman Style
Listing Status Sold
Purchase Type For Sale
Square Footage 1,723 sqft
Price per Sqft $95
Subdivision Metes & Bounds
MLS Listing ID 829893
Sold Date 01/22/20
Bedrooms 2
Full Baths 2
Construction Status Construction Complete
HOA Y/N No
Year Built 1900
Annual Tax Amount $455
Tax Year 2018
Lot Size 0.980 Acres
Acres 0.98
Property Description
Southern charm flows out of this Florida Cottage starting with the gorgeous wrap around porches that are made for sitting, sipping and slowing life down on. The interior boasts of the character that historic homes are known for which includes original hardwood floors. There have been several updates including the kitchen which has newer appliances, fixtures & cherry cabinets. The 2010 renovation included a new roof, Jeldwin impact resistant doors & windows throughout, siding, central HVAC, electrical, plumbing, light fixtures & ceiling fans! There is access to the second floor which is currently unfinished but offers additional space for storage. Stately oaks surround this home and gives the acre that the home sits on ample privacy. Conveniently located just outside of the city limits!
Location
State FL
County Walton
Area 23 - North Walton County
Zoning Resid Single Family
Rooms
Kitchen First
Interior
Interior Features Ceiling Raised, Floor Hardwood, Floor Vinyl, Furnished - None, Lighting Recessed, Pull Down Stairs, Renovated, Washer/Dryer Hookup, Window Treatmnt Some, Woodwork Painted
Appliance Dishwasher, Microwave, Oven Self Cleaning, Refrigerator W/IceMk, Smoke Detector, Stove/Oven Electric
Exterior
Exterior Feature Columns, Deck Covered, Fenced Lot-Part, Porch, Renovated, Yard Building
Pool None
Utilities Available Electric, Phone, Private Well, Septic Tank
Private Pool No
Building
Lot Description Interior, Level
Story 1.0
Structure Type Foundation Off Grade,Foundation On Piling,Frame,Roof Metal,Roof Pitched,Siding Vinyl,Trim Wood
Construction Status Construction Complete
Schools
Elementary Schools Maude Saunders
Others
Energy Description AC - Central Elect,Ceiling Fans,Double Pane Windows,Heat Cntrl Electric,Storm Doors,Storm Windows,Water Heater - Elect
Financing Conventional,FHA,RHS,VA
Read Less Info
Want to know what your home might be worth? Contact us for a FREE valuation!

Our team is ready to help you sell your home for the highest possible price ASAP
Bought with Realty West

"My job is to find and attract mastery-based agents to the office, protect the culture, and make sure everyone is happy! "







