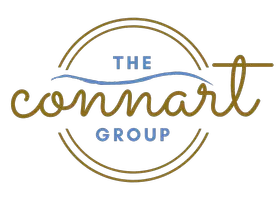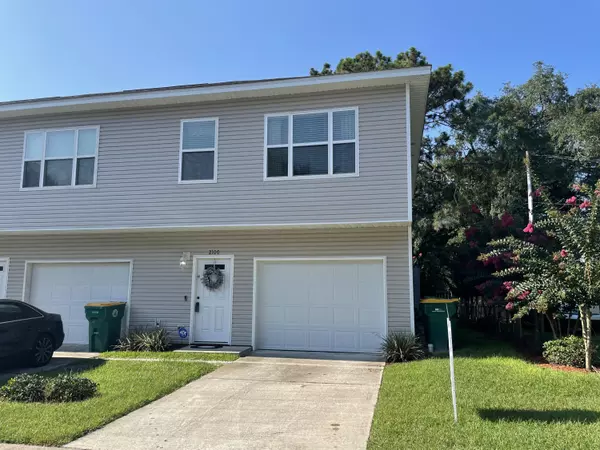$284,500
$284,500
For more information regarding the value of a property, please contact us for a free consultation.
3 Beds
3 Baths
1,449 SqFt
SOLD DATE : 09/01/2021
Key Details
Sold Price $284,500
Property Type Townhouse
Sub Type Townhome
Listing Status Sold
Purchase Type For Sale
Square Footage 1,449 sqft
Price per Sqft $196
Subdivision Fwc Forestway Townhomes
MLS Listing ID 877599
Sold Date 09/01/21
Bedrooms 3
Full Baths 2
Half Baths 1
Construction Status Construction Complete
HOA Fees $50/mo
HOA Y/N Yes
Year Built 2019
Annual Tax Amount $2,021
Tax Year 2020
Lot Size 871 Sqft
Acres 0.02
Property Description
LOCATION! LOCATION! LOCATION! Centrally located and only a 10 min drive to either Hurburt or Eglin. This almost new END UNIT townhome is ready for you. You will love this open concept layout that features 9' ceilings, kitchen w/ stainless steel appliances, soft close cabinets/drawers, granite counters, breakfast bar, pantry and downstairs half bath. Upstairs you'll find 3 bedrooms w/ spacious closets. The large master bedroom features a nook perfect for office/sitting area, walk in closet with custom shelving, plenty of natural light, with a dual granite vanity in the en-suite bathroom. Flooring is an upgraded wood look tile throughout the entire 1st & 2nd level (carpet on stairs only). Ring doorbell and Nest thermostat. Schedule your tour today.
Location
State FL
County Okaloosa
Area 12 - Fort Walton Beach
Zoning Resid Multi-Family
Rooms
Kitchen First
Interior
Interior Features Breakfast Bar, Ceiling Crwn Molding, Ceiling Raised, Floor Tile, Pull Down Stairs, Washer/Dryer Hookup
Appliance Dishwasher, Disposal, Microwave, Oven Self Cleaning, Refrigerator W/IceMk, Smooth Stovetop Rnge, Stove/Oven Electric
Exterior
Exterior Feature Patio Open
Garage Garage, Garage Attached
Garage Spaces 1.0
Pool None
Utilities Available Electric, Public Sewer, Public Water
Private Pool No
Building
Lot Description Dead End, Level
Story 2.0
Structure Type Siding Vinyl
Construction Status Construction Complete
Schools
Elementary Schools Longwood
Others
HOA Fee Include Accounting,Ground Keeping,Master Association
Assessment Amount $50
Energy Description AC - Central Elect,Double Pane Windows,Heat Cntrl Electric,Ridge Vent,Water Heater - Elect
Financing Conventional,FHA,VA
Read Less Info
Want to know what your home might be worth? Contact us for a FREE valuation!

Our team is ready to help you sell your home for the highest possible price ASAP
Bought with Keller Williams Realty Navarre

"My job is to find and attract mastery-based agents to the office, protect the culture, and make sure everyone is happy! "







