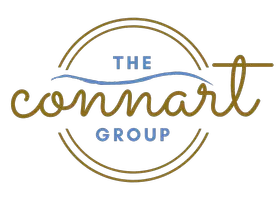$375,000
$375,000
For more information regarding the value of a property, please contact us for a free consultation.
3 Beds
2 Baths
1,800 SqFt
SOLD DATE : 12/16/2021
Key Details
Sold Price $375,000
Property Type Single Family Home
Sub Type Ranch
Listing Status Sold
Purchase Type For Sale
Square Footage 1,800 sqft
Price per Sqft $208
Subdivision Crosswinds 2Nd Addn
MLS Listing ID 884537
Sold Date 12/16/21
Bedrooms 3
Full Baths 2
Construction Status Construction Complete
HOA Fees $12/ann
HOA Y/N Yes
Year Built 1991
Annual Tax Amount $2,052
Tax Year 2020
Lot Size 5,662 Sqft
Acres 0.13
Property Description
Beautiful home located in the highly sought after Crosswinds Landing! This home offers a newer roof with freshly painted interior as well as the exterior. When you enter you will find high ceilings, tile floors throughout, and a custom bonus room! The kitchen features white cabinets and back splash, stainless steel appliances, a breakfast bar, pantry and an eat in dining area. The living room has a gas fireplace with a mantel and built ins. Enjoy your grand master suite with a walk in closet. The newly finished bathroom comes with an open tile shower that is handicapped friendly, a rainfall shower head, Bluetooth enabled exhaust fan and double sinks with a large vanity. The backyard retreat features a patio, artificial turf, a new fence and even a door leading to the creek.
Location
State FL
County Okaloosa
Area 12 - Fort Walton Beach
Zoning Resid Single Family
Rooms
Kitchen First
Interior
Interior Features Breakfast Bar, Ceiling Tray/Cofferd, Fireplace Gas, Floor Tile, Newly Painted, Pantry, Washer/Dryer Hookup, Window Treatmnt Some
Appliance Auto Garage Door Opn, Dishwasher, Disposal, Oven Self Cleaning, Refrigerator W/IceMk
Exterior
Exterior Feature Fenced Back Yard, Fenced Privacy, Fireplace
Parking Features Garage Attached
Garage Spaces 2.0
Pool None
Utilities Available Electric, Gas - Natural, Public Sewer, Public Water
Private Pool No
Building
Lot Description Level, Survey Available
Story 1.0
Structure Type Roof Dimensional Shg,Siding CmntFbrHrdBrd,Stone
Construction Status Construction Complete
Schools
Elementary Schools Longwood
Others
Assessment Amount $150
Energy Description AC - Central Elect,Ceiling Fans,Heat Cntrl Gas,Water Heater - Gas
Financing Conventional,FHA,VA
Read Less Info
Want to know what your home might be worth? Contact us for a FREE valuation!

Our team is ready to help you sell your home for the highest possible price ASAP
Bought with Lokation

"My job is to find and attract mastery-based agents to the office, protect the culture, and make sure everyone is happy! "







