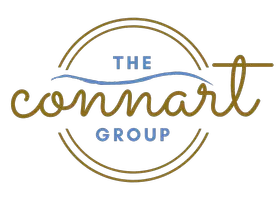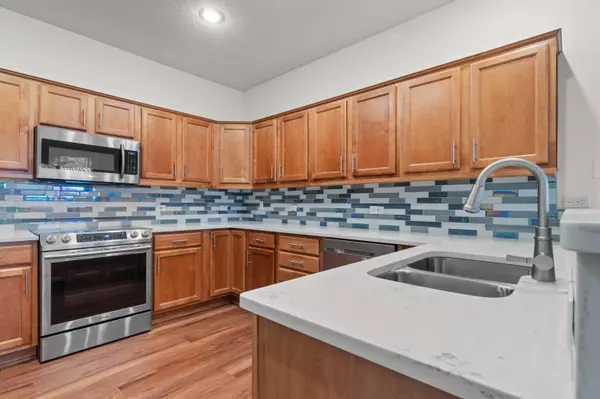$293,000
$315,000
7.0%For more information regarding the value of a property, please contact us for a free consultation.
3 Beds
2 Baths
1,473 SqFt
SOLD DATE : 01/31/2022
Key Details
Sold Price $293,000
Property Type Single Family Home
Sub Type Contemporary
Listing Status Sold
Purchase Type For Sale
Square Footage 1,473 sqft
Price per Sqft $198
Subdivision North Ridge Gardens
MLS Listing ID 887523
Sold Date 01/31/22
Bedrooms 3
Full Baths 2
Construction Status Construction Complete
HOA Fees $210/mo
HOA Y/N Yes
Year Built 2003
Property Description
New roof, new luxury vinyl plank flooring, and updated kitchen! Located on the north side of Ft. Walton with quick access to both Hurlburt & Eglin AFB. This home offers a modern open floor plan with a gentle flow between the kitchen, dining room & great room. Can lighting throughout the home along with 10ft ceilings! Kitchen offers plenty of cabinetry, a double door pantry & stainless steel appliances. You will love the Romantic double tray ceilings in the spacious master suite! Welcome to your King size master bedroom with room enough for all of your oversized furniture! Enjoy your walk in closet & spacious renovated master bath with double vanities, light-up mirrors & walk in shower. Home features split floor plan with spacious rooms to coordinate bedrooms or executive office suite!
Location
State FL
County Okaloosa
Area 12 - Fort Walton Beach
Zoning County,Resid Multi-Family
Rooms
Kitchen First
Interior
Interior Features Breakfast Bar, Ceiling Crwn Molding, Ceiling Tray/Cofferd, Lighting Recessed, Pantry, Shelving, Skylight(s), Split Bedroom, Washer/Dryer Hookup, Window Treatmnt Some
Appliance Auto Garage Door Opn, Dishwasher, Disposal, Microwave, Oven Self Cleaning, Refrigerator W/IceMk, Smoke Detector
Exterior
Exterior Feature Porch Screened
Garage Garage, Garage Attached
Garage Spaces 2.0
Pool None
Utilities Available Electric, Gas - Natural, Phone, Public Sewer, Public Water
Private Pool No
Building
Lot Description Corner, Covenants, See Remarks
Story 1.0
Structure Type Roof Composite Shngl,Siding Brick Some,Siding Vinyl,Slab,Trim Vinyl
Construction Status Construction Complete
Schools
Elementary Schools Longwood
Others
HOA Fee Include Ground Keeping,Other Utilities,Repairs/Maintenance
Assessment Amount $210
Energy Description AC - Central Elect,Ceiling Fans,Double Pane Windows,Heat Cntrl Gas,Insulated Doors,Ridge Vent,Storm Windows,Water Heater - Gas
Financing Conventional,FHA,VA
Read Less Info
Want to know what your home might be worth? Contact us for a FREE valuation!

Our team is ready to help you sell your home for the highest possible price ASAP
Bought with Pullum Real Estate Group

"My job is to find and attract mastery-based agents to the office, protect the culture, and make sure everyone is happy! "







