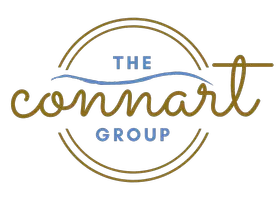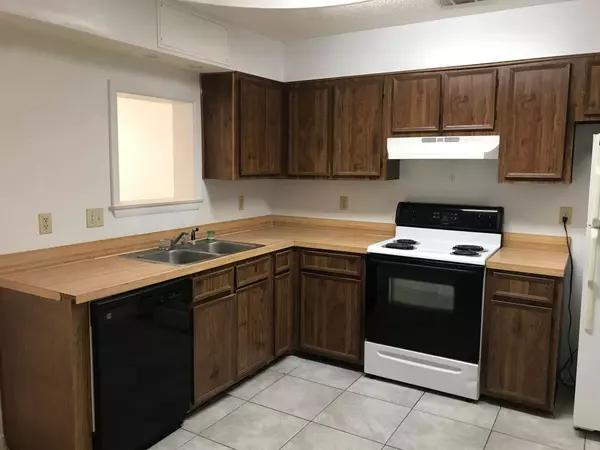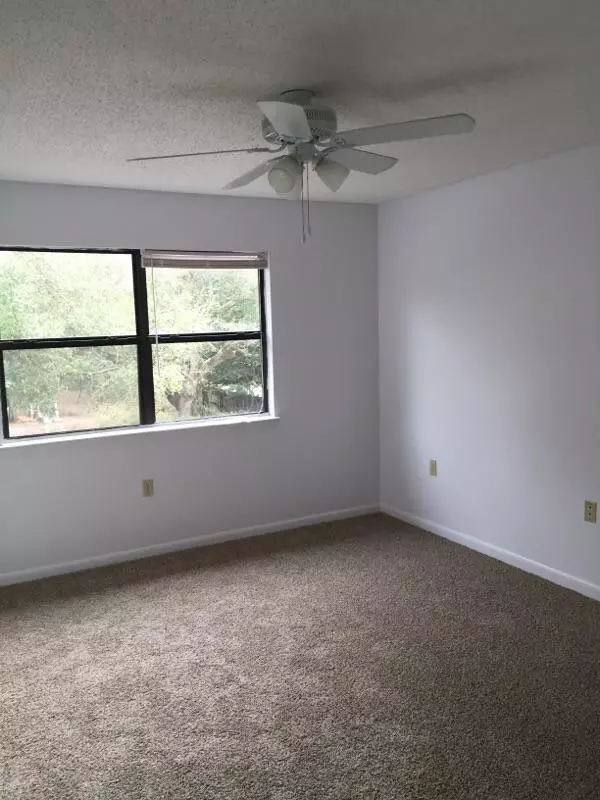$141,100
$129,000
9.4%For more information regarding the value of a property, please contact us for a free consultation.
2 Beds
2 Baths
960 SqFt
SOLD DATE : 03/30/2022
Key Details
Sold Price $141,100
Property Type Townhouse
Sub Type Townhome
Listing Status Sold
Purchase Type For Sale
Square Footage 960 sqft
Price per Sqft $146
Subdivision Northbrook
MLS Listing ID 891031
Sold Date 03/30/22
Bedrooms 2
Full Baths 1
Half Baths 1
Construction Status Construction Complete
HOA Y/N No
Year Built 1984
Lot Size 871 Sqft
Acres 0.02
Property Description
Great location in Fort Walton Beach. Close to schools and shopping. This 2 Bedroom townhouse has newer tile downstairs, carpet upstairs, indoor laundry, large closets and a cozy porch out back. A new roof was installed in 2018, new ac/furnace 2018, oven, disposal, carpet and the electrical panel have all been updated. Privacy Fenced backyard, perfect for a small dog! Seller has a current wind mitigation and 4 point inspection from May of last year (2021), which he will convey. Tenants in place. Lease expires May 31, 2022. Buyer can renew lease or Seller can give 60 days notice once under contract.
Location
State FL
County Okaloosa
Area 12 - Fort Walton Beach
Zoning Resid Multi-Family
Rooms
Guest Accommodations Pets Allowed
Kitchen First
Interior
Interior Features Floor Tile, Floor WW Carpet, Renovated, Washer/Dryer Hookup
Appliance Cooktop, Dishwasher, Disposal, Refrigerator, Smoke Detector, Stove/Oven Electric
Exterior
Exterior Feature Fenced Back Yard, Fenced Privacy, Patio Open
Pool None
Community Features Pets Allowed
Utilities Available Electric, Phone, Public Sewer, Public Water, TV Cable
Private Pool No
Building
Lot Description Cul-De-Sac, Level
Story 2.0
Structure Type Frame,Roof Composite Shngl,Siding Wood,Slab,Trim Wood
Construction Status Construction Complete
Schools
Elementary Schools Mary Esther
Others
Energy Description AC - Central Elect,Heat Cntrl Electric,Water Heater - Elect
Financing Conventional,FHA,VA
Read Less Info
Want to know what your home might be worth? Contact us for a FREE valuation!

Our team is ready to help you sell your home for the highest possible price ASAP
Bought with Nautical Real Estate LLC

"My job is to find and attract mastery-based agents to the office, protect the culture, and make sure everyone is happy! "







