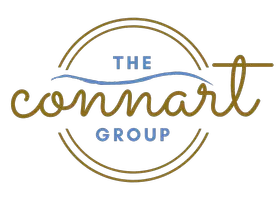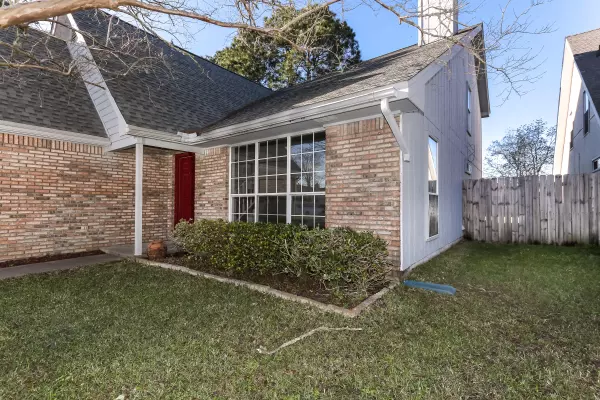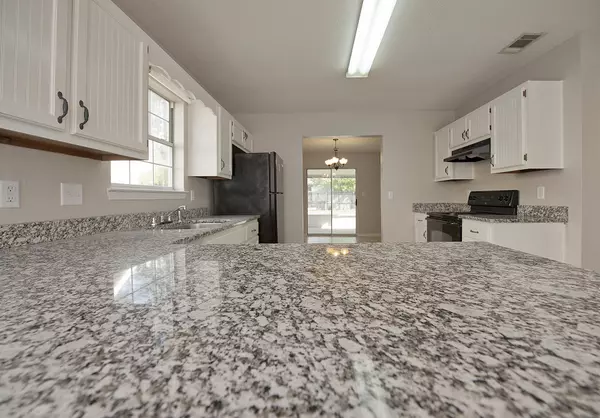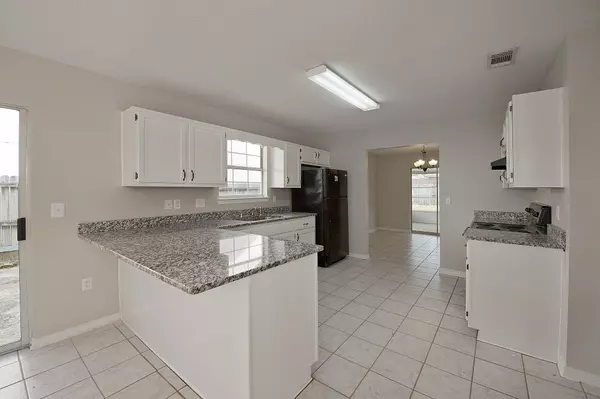$224,900
$229,900
2.2%For more information regarding the value of a property, please contact us for a free consultation.
4 Beds
3 Baths
2,047 SqFt
SOLD DATE : 06/13/2018
Key Details
Sold Price $224,900
Property Type Single Family Home
Sub Type Traditional
Listing Status Sold
Purchase Type For Sale
Square Footage 2,047 sqft
Price per Sqft $109
Subdivision Village West
MLS Listing ID 793111
Sold Date 06/13/18
Bedrooms 4
Full Baths 2
Half Baths 1
Construction Status Construction Complete
HOA Y/N No
Year Built 1992
Annual Tax Amount $2,138
Tax Year 2017
Property Description
*** Granite counter tops installed April 4th *** Other Renovations Completed in last 30 days & PRICE REDUCED! BEST PRICE ON MARKET for over 2000 sqft Spacious 4 bedroom, 2.5 baths PLUS BONUS LOFT!! Spacious Master Suite Downstairs, Open Kitchen with Breakfast Nook, Separate Dining Room, Vaulted ceilings in large living room with tons of windows for great natural lighting. 3 Bedrooms, bathroom plus a loft upstairs. 1/2 Bath located downstairs for guest, Home was just repainted, carpet only 3 years new, newer fixtures. Home Warranty Provided by seller. Negotiations can include GRANITE INSTALL PRIOR TO CLOSING! Exterior Features include 2013 Dimensional Shingle Roof, 2 Car Garage, Lovely Cul-de-sac, screened in patio, 2 sliding glass entries to your privacy fenced back yard. Location is
Location
State FL
County Okaloosa
Area 12 - Fort Walton Beach
Zoning Resid Single Family
Rooms
Kitchen First
Interior
Interior Features Ceiling Vaulted, Fireplace, Floor Tile, Floor Vinyl, Floor WW Carpet, Pantry, Pull Down Stairs, Washer/Dryer Hookup
Appliance Auto Garage Door Opn, Dishwasher, Disposal, Oven Self Cleaning, Range Hood, Smoke Detector, Stove/Oven Electric
Exterior
Exterior Feature Fenced Back Yard, Fenced Privacy, Patio Open, Porch Screened
Garage Garage, Garage Attached
Garage Spaces 2.0
Pool None
Utilities Available Electric, Gas - Natural, Public Sewer, Public Water, TV Cable
Private Pool No
Building
Lot Description Cul-De-Sac, Interior
Story 2.0
Structure Type Roof Composite Shngl,Siding Brick Front,Siding Wood,Trim Wood
Construction Status Construction Complete
Schools
Elementary Schools Kenwood
Others
Energy Description AC - Central Elect,Ceiling Fans,Double Pane Windows,Heat Pump Air To Air,Insulated Doors,Ridge Vent,Water Heater - Gas
Read Less Info
Want to know what your home might be worth? Contact us for a FREE valuation!

Our team is ready to help you sell your home for the highest possible price ASAP
Bought with Keller Williams Realty Nville

"My job is to find and attract mastery-based agents to the office, protect the culture, and make sure everyone is happy! "







