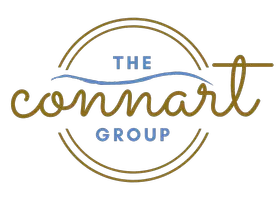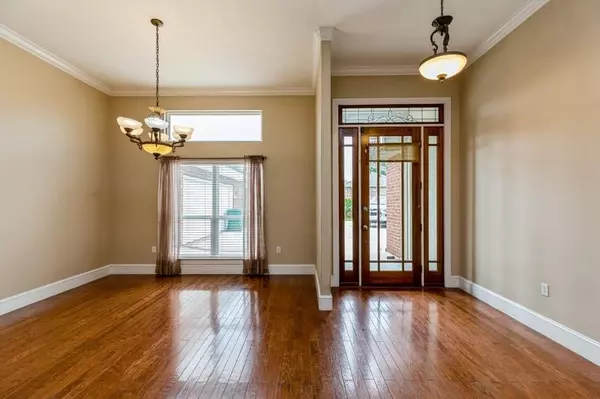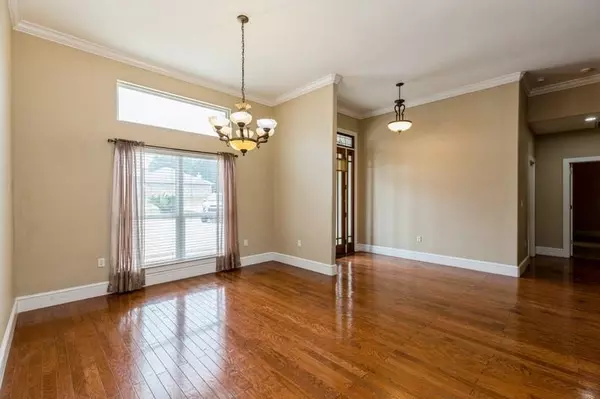$372,000
$370,000
0.5%For more information regarding the value of a property, please contact us for a free consultation.
4 Beds
3 Baths
2,910 SqFt
SOLD DATE : 11/19/2021
Key Details
Sold Price $372,000
Property Type Single Family Home
Sub Type Contemporary
Listing Status Sold
Purchase Type For Sale
Square Footage 2,910 sqft
Price per Sqft $127
Subdivision Silver Oaks Ph 1
MLS Listing ID 871834
Sold Date 11/19/21
Bedrooms 4
Full Baths 3
Construction Status Construction Complete
HOA Fees $14/ann
HOA Y/N Yes
Year Built 2002
Lot Size 0.910 Acres
Acres 0.91
Property Description
BACK ON THE MARKET AT NO FAULT OF THE SELLER'S!!! Beautiful CUSTOM 4 bedroom 3 bathroom all brick home with stucco accents home on one of the LARGEST LOTS in the Silver Oaks Subdivision. This home offers many custom accents including but not limited to: wood flooring, new carpet in all bedrooms, gas fireplace, gas tankless water heater, gas range, central vacuum, crown molding, beamed ceilings, custom wood cabinets, custom built-in in desks, built in work bench in side entry garage, enormous screened in porch with 4 ceiling fans & more. The back yard offers ~68 feet of waterfront pond access, mature trees, and a metal out building for additional storage. Circular driveway offers great access and curb appeal to the front of the home. Make it yours today!
Location
State FL
County Okaloosa
Area 25 - Crestview Area
Zoning County,Resid Single Family
Rooms
Guest Accommodations Playground,Pool
Kitchen First
Interior
Interior Features Ceiling Beamed, Ceiling Cathedral, Ceiling Crwn Molding, Fireplace, Fireplace Gas, Floor Hardwood, Floor Tile, Floor WW Carpet New, Kitchen Island, Lighting Recessed, Pantry, Pull Down Stairs, Shelving, Split Bedroom, Washer/Dryer Hookup, Window Treatmnt Some
Appliance Auto Garage Door Opn, Disposal, Microwave, Refrigerator, Refrigerator W/IceMk, Smoke Detector, Stove/Oven Gas
Exterior
Exterior Feature Columns, Fenced Back Yard, Fenced Chain Link, Fenced Lot-Part, Fireplace, Porch, Porch Screened, Sprinkler System, Yard Building
Garage Garage, Garage Attached, Oversized
Garage Spaces 2.0
Pool Community
Community Features Playground, Pool
Utilities Available Electric, Gas - Natural, Public Water, Septic Tank, TV Cable, Underground
Waterfront Description Pond
Private Pool Yes
Building
Lot Description Covenants, Curb & Gutter, Interior
Story 1.0
Water Pond
Structure Type Brick,Frame,Roof Dimensional Shg,Slab,Stucco,Trim Aluminum,Trim Vinyl
Construction Status Construction Complete
Schools
Elementary Schools Bob Sikes
Others
Assessment Amount $175
Energy Description AC - Central Elect,AC - High Efficiency,Ceiling Fans,Double Pane Windows,Heat Cntrl Gas,Insulated Doors,Ridge Vent,Water Heater - Gas
Financing Conventional,FHA,RHS,VA
Read Less Info
Want to know what your home might be worth? Contact us for a FREE valuation!

Our team is ready to help you sell your home for the highest possible price ASAP
Bought with Coldwell Banker Realty

"My job is to find and attract mastery-based agents to the office, protect the culture, and make sure everyone is happy! "







