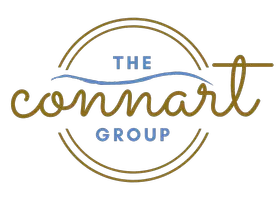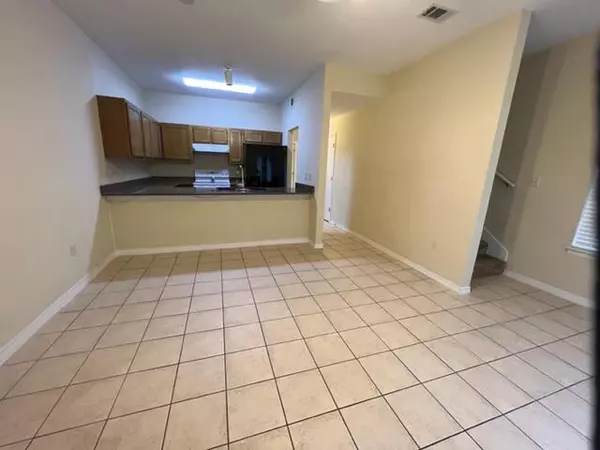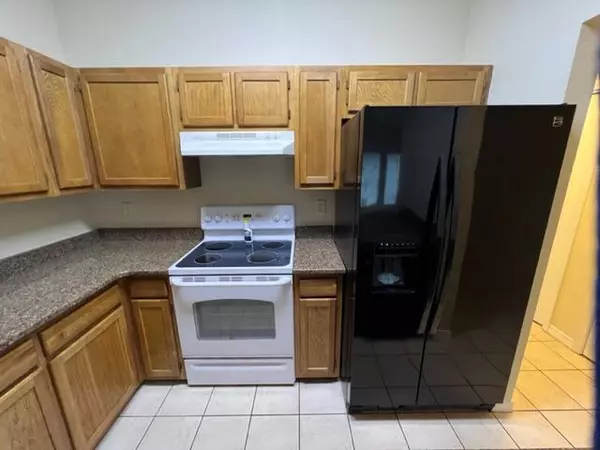$279,900
$279,900
For more information regarding the value of a property, please contact us for a free consultation.
3 Beds
2 Baths
1,430 SqFt
SOLD DATE : 10/21/2022
Key Details
Sold Price $279,900
Property Type Townhouse
Sub Type Townhome
Listing Status Sold
Purchase Type For Sale
Square Footage 1,430 sqft
Price per Sqft $195
Subdivision Forest Oaks Ph 1
MLS Listing ID 906933
Sold Date 10/21/22
Bedrooms 3
Full Baths 2
Construction Status Construction Complete
HOA Y/N No
Year Built 1997
Annual Tax Amount $1,632
Tax Year 2021
Lot Size 2,178 Sqft
Acres 0.05
Property Description
RENOVATED 1430sf w/GRANITE COUNTERTOPS & new sink! NEW, DIMENSIONAL SHINGLED ROOF! Clean/Fresh and SPACIOUS w/Tile in the Living Room, Kitchen and Baths & new Luxury Vinyl Plank in Bedrooms and hallway. This 3Bd 2BA home has one bedroom downstairs with a private patio entrance. The Kitchen is open with Granite counter tops, Granite sink, solid wood cabinets, a Newer Glass-Top Range, New Refrigerator and a large Breakfast Bar! The Laundry room is inside. Upstairs, there are two large Bedrooms and a Full Bath. Both Baths have newer tubs/toilets, Granite counters, a long vanity w/ single sinks and an additional sit-down vanity area. High-Efficiency HVAC and Hot Water Heater are just a few years old. There is a long one-car garage with extra storage space. The back yard is privacy fenced
Location
State FL
County Okaloosa
Area 12 - Fort Walton Beach
Zoning Resid Multi-Family
Rooms
Kitchen First
Interior
Interior Features Breakfast Bar, Floor Tile, Floor Vinyl, Renovated, Window Treatment All
Appliance Auto Garage Door Opn, Dishwasher, Disposal, Refrigerator W/IceMk, Stove/Oven Electric
Exterior
Exterior Feature Fenced Privacy, Patio Open
Garage Garage, Garage Attached, Oversized
Garage Spaces 1.0
Pool None
Utilities Available Electric, Public Sewer, Public Water, TV Cable
Private Pool No
Building
Story 2.0
Structure Type Frame,Roof Dimensional Shg,Siding Brick Front,Siding Brick Some,Siding Wood,Slab,Trim Wood
Construction Status Construction Complete
Schools
Elementary Schools Kenwood
Others
Energy Description AC - High Efficiency,Heat Pump Air To Air,Insulated Doors,Water Heater - Elect
Financing Conventional,FHA,VA
Read Less Info
Want to know what your home might be worth? Contact us for a FREE valuation!

Our team is ready to help you sell your home for the highest possible price ASAP
Bought with Eglin Realty Inc

"My job is to find and attract mastery-based agents to the office, protect the culture, and make sure everyone is happy! "







