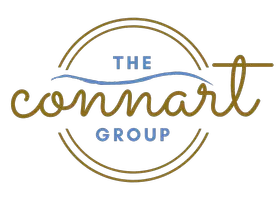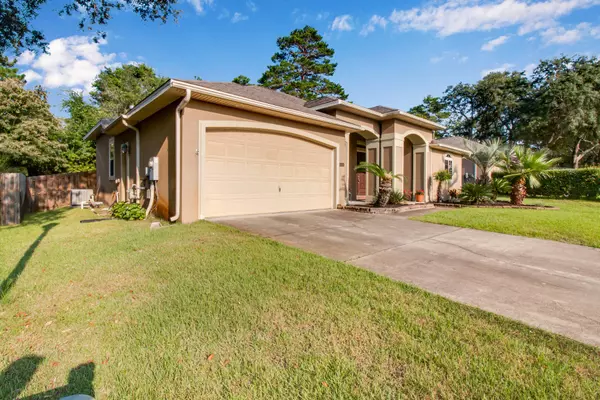$475,000
$469,900
1.1%For more information regarding the value of a property, please contact us for a free consultation.
3 Beds
3 Baths
2,207 SqFt
SOLD DATE : 09/01/2021
Key Details
Sold Price $475,000
Property Type Single Family Home
Sub Type Mediterranean
Listing Status Sold
Purchase Type For Sale
Square Footage 2,207 sqft
Price per Sqft $215
Subdivision Chardonnay Estates
MLS Listing ID 877957
Sold Date 09/01/21
Bedrooms 3
Full Baths 2
Half Baths 1
Construction Status Construction Complete
HOA Fees $36/qua
HOA Y/N Yes
Year Built 2005
Annual Tax Amount $2,921
Tax Year 2020
Lot Size 7,405 Sqft
Acres 0.17
Property Description
This 3 bdrm home located in Chardonnay Estates is an entertainers dream. The double door entry opens into a large open floor plan with impressive high ceilings. The living room, better described as a great room, has a double sided gas fireplace through to the eat-in kitchen. The glass sliding doors invite you to enjoy the covered patio that continues to a large open paver patio area. Inside, the dining room is connected to the kitchen by a wet bar/butler pantry complete with wine chiller and storage. The kitchen boasts a gas cooktop, wall oven, custom wood cabinets, and a large pantry. The spacious master bedroom has two walk in closets. The master bath is well appointed with separate vanities & separate tub & shower. *New Roof with Acceptable Offer* See this home today!
Location
State FL
County Okaloosa
Area 13 - Niceville
Zoning Resid Single Family
Rooms
Kitchen First
Interior
Interior Features Breakfast Bar, Ceiling Raised, Ceiling Tray/Cofferd, Fireplace Gas, Floor Tile, Floor WW Carpet, Lighting Recessed, Pantry, Pull Down Stairs, Washer/Dryer Hookup, Window Treatment All
Appliance Cooktop, Dishwasher, Disposal, Microwave, Oven Self Cleaning, Refrigerator W/IceMk, Stove/Oven Electric
Exterior
Exterior Feature Fenced Back Yard, Lawn Pump, Porch Open
Garage Garage Attached
Pool None
Utilities Available Gas - Natural, Public Sewer, Public Water, TV Cable
Private Pool No
Building
Story 1.0
Structure Type Frame,Roof Dimensional Shg,Slab,Stucco
Construction Status Construction Complete
Schools
Elementary Schools Bluewater
Others
Assessment Amount $109
Energy Description AC - Central Elect,Ceiling Fans,Double Pane Windows,Heat Cntrl Gas
Financing Conventional,VA
Read Less Info
Want to know what your home might be worth? Contact us for a FREE valuation!

Our team is ready to help you sell your home for the highest possible price ASAP
Bought with Keller Williams Realty Destin

"My job is to find and attract mastery-based agents to the office, protect the culture, and make sure everyone is happy! "







