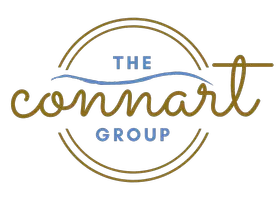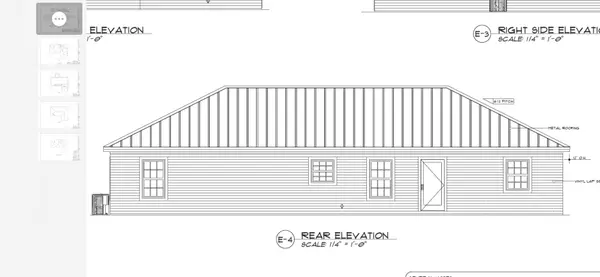$274,900
$274,900
For more information regarding the value of a property, please contact us for a free consultation.
3 Beds
2 Baths
1,489 SqFt
SOLD DATE : 06/30/2023
Key Details
Sold Price $274,900
Property Type Single Family Home
Sub Type Traditional
Listing Status Sold
Purchase Type For Sale
Square Footage 1,489 sqft
Price per Sqft $184
Subdivision Oakwood Lakes Estates
MLS Listing ID 909799
Sold Date 06/30/23
Bedrooms 3
Full Baths 2
Construction Status Under Construction
HOA Y/N No
Year Built 2023
Lot Size 0.490 Acres
Acres 0.49
Property Description
This home sits directly on the main road of Oakwood Lakes Blvd in the desired area of Defuniak Springs. Defuniak offers alot of history, as well as alot of new development. With this homes location you are minutes from all the local stores and restaurants. Did I mention it is NEW CONSTRUCTION?! This new home features gray vinyl siding, black shutters, cathedral ceilings, a tray ceiling in the master bedroom, a nice master bathroom with a large walk-in closet, a total of 3 bedrooms, 2 full bathrooms, stainless steel appliances, matte black finishes, LVP flooring throughout, white cabinets, granite countertops, a front porch to drink your coffee + a concrete pad out back to grill up some supper. Plus, it has room to play outside with it sitting on a .49-acre lot that kisses the water.
Location
State FL
County Walton
Area 23 - North Walton County
Zoning Resid Single Family
Rooms
Kitchen First
Interior
Interior Features Ceiling Cathedral, Floor Laminate, Kitchen Island, Pantry
Appliance Dishwasher, Microwave, Refrigerator, Stove/Oven Electric
Exterior
Garage Garage
Pool None
Utilities Available Electric, Public Water, Septic Tank
Private Pool No
Building
Story 1.0
Structure Type Roof Dimensional Shg,Siding Vinyl,Slab
Construction Status Under Construction
Schools
Elementary Schools Maude Saunders
Others
Energy Description AC - Central Elect,Ceiling Fans,Heat Cntrl Electric,Water Heater - Elect
Financing Conventional,FHA,VA
Read Less Info
Want to know what your home might be worth? Contact us for a FREE valuation!

Our team is ready to help you sell your home for the highest possible price ASAP
Bought with Team Walton Real Estate Professionals

"My job is to find and attract mastery-based agents to the office, protect the culture, and make sure everyone is happy! "







