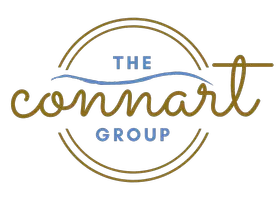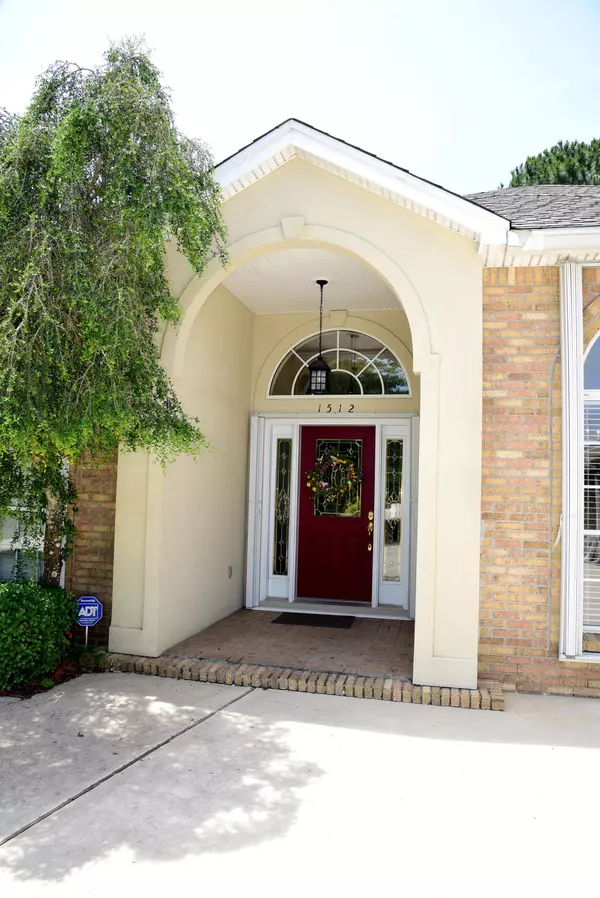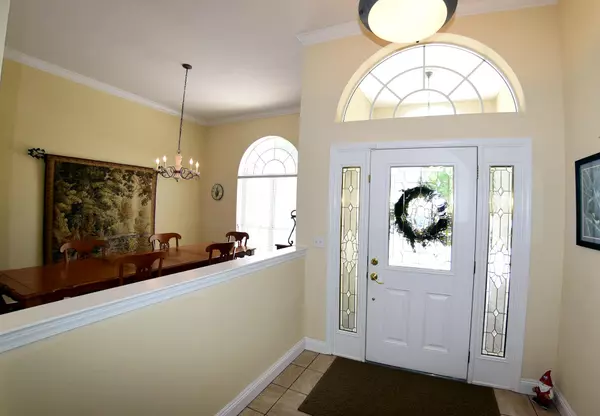$480,000
$489,000
1.8%For more information regarding the value of a property, please contact us for a free consultation.
4 Beds
3 Baths
3,155 SqFt
SOLD DATE : 07/03/2018
Key Details
Sold Price $480,000
Property Type Single Family Home
Sub Type Traditional
Listing Status Sold
Purchase Type For Sale
Square Footage 3,155 sqft
Price per Sqft $152
Subdivision Glenlake Ph 1
MLS Listing ID 797854
Sold Date 07/03/18
Bedrooms 4
Full Baths 3
Construction Status Construction Complete
HOA Fees $66/qua
HOA Y/N Yes
Year Built 1999
Lot Size 0.390 Acres
Acres 0.39
Property Description
Here it is, another beautiful Custom built home in the exclusive Subdivision of Glenlake. As you drive up to this stately home, you'll see the circular driveway and side entry three car garage. Enter this brick home to a tiled Foyer, and bamboo flooring in the living room and formal dining room to the right. Home has an open plan kitchen, huge den with Gas fireplace, and breakfast area. There is tiled sun room that opens out to the spacious back yard backing up to the Golf Course.Split floor plan is designed with 2 bedrooms with shared bathroom one side, and bedroom/office and master bedroom on the other side. Master bedroom is the only room with carpeting, also a double treyed ceiling, sitting area, and recessed lighting, double vanity in master bathroom and walk-in closet. A must see.
Location
State FL
County Okaloosa
Area 13 - Niceville
Zoning Resid Single Family
Rooms
Guest Accommodations Fishing,Golf,Marina,Picnic Area,Playground,Pool,Tennis
Kitchen First
Interior
Interior Features Pantry, Pull Down Stairs, Split Bedroom, Washer/Dryer Hookup, Window Bay, Woodwork Painted
Appliance Auto Garage Door Opn, Central Vacuum, Dishwasher, Disposal, Microwave, Oven Self Cleaning, Refrigerator W/IceMk, Smoke Detector, Stove/Oven Gas
Exterior
Exterior Feature Hurricane Shutters, Lawn Pump, Patio Open, Sprinkler System
Garage Garage Attached, Oversized
Garage Spaces 3.0
Pool None
Community Features Fishing, Golf, Marina, Picnic Area, Playground, Pool, Tennis
Utilities Available Electric, Gas - Natural, Public Sewer, Public Water, Underground
Private Pool No
Building
Lot Description Covenants, Easements, Golf Course, Restrictions, Storm Sewer, Within 1/2 Mile to Water
Story 1.0
Structure Type Brick,Frame,Roof Dimensional Shg,Slab,Trim Vinyl
Construction Status Construction Complete
Schools
Elementary Schools Bluewater
Others
HOA Fee Include Accounting,Ground Keeping,Legal,Management
Assessment Amount $200
Energy Description AC - Central Elect,AC - High Efficiency,Ceiling Fans,Heat Cntrl Gas,Heat High Efficiency,Heat Pump A/A Two +,Water Heater - Gas
Financing Conventional,FHA,VA
Read Less Info
Want to know what your home might be worth? Contact us for a FREE valuation!

Our team is ready to help you sell your home for the highest possible price ASAP
Bought with Carriage Hills Realty Inc

"My job is to find and attract mastery-based agents to the office, protect the culture, and make sure everyone is happy! "







