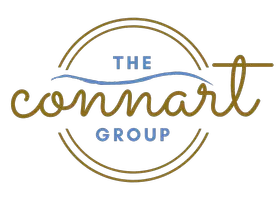$389,900
$384,900
1.3%For more information regarding the value of a property, please contact us for a free consultation.
4 Beds
3 Baths
1,890 SqFt
SOLD DATE : 12/14/2023
Key Details
Sold Price $389,900
Property Type Single Family Home
Sub Type Traditional
Listing Status Sold
Purchase Type For Sale
Square Footage 1,890 sqft
Price per Sqft $206
Subdivision Village West
MLS Listing ID 935179
Sold Date 12/14/23
Bedrooms 4
Full Baths 2
Half Baths 1
Construction Status Construction Complete
HOA Y/N No
Year Built 1992
Annual Tax Amount $1,132
Tax Year 2022
Lot Size 7,405 Sqft
Acres 0.17
Property Description
This charming home boasts a generous 1,890 SF and has been very well maintained. The master is conveniently located down stairs and offers an ensuite that just underwent $25k in renovations last month. Upstairs there's a loft area, 3 good sized rooms, and a full bath. A new roof was installed in 2021, ensuring peace of mind for years to come. Additionally, a 16x14 sunroom was thoughtfully added in 2018, providing a serene spot to relax in the cool shade. The ninja flooring in the sunroom was redone in June. As hurricane season approaches, rest assured knowing there's hurricane shutters on every window, front door, and garage door, ensuring the utmost safety and protection. A dual-fuel heat pump/air-conditioner was installed in 2019, allowing you to switch to gas heating when temperatures
Location
State FL
County Okaloosa
Area 12 - Fort Walton Beach
Zoning Resid Single Family
Rooms
Kitchen First
Interior
Interior Features Breakfast Bar, Ceiling Raised, Fireplace, Floor Hardwood, Floor Tile, Newly Painted, Pantry, Renovated, Split Bedroom, Washer/Dryer Hookup, Window Treatment All
Appliance Cooktop, Dishwasher, Disposal, Microwave, Oven Self Cleaning, Refrigerator W/IceMk, Smoke Detector, Warranty Provided
Exterior
Exterior Feature Fenced Back Yard, Fenced Privacy, Fireplace, Hurricane Shutters, Patio Enclosed, Rain Gutter, Renovated
Garage Garage Attached
Garage Spaces 2.0
Pool None
Utilities Available Electric, Public Water
Private Pool No
Building
Lot Description Cul-De-Sac, Dead End
Story 2.0
Structure Type Roof Dimensional Shg,Siding CmntFbrHrdBrd
Construction Status Construction Complete
Schools
Elementary Schools Kenwood
Others
Energy Description AC - Central Elect,AC - High Efficiency,Ceiling Fans,Double Pane Windows,Heat Cntrl Electric,Heat Cntrl Gas,Heat High Efficiency,Water Heater - Elect,Water Heater - Tnkls
Financing Conventional,FHA,VA
Read Less Info
Want to know what your home might be worth? Contact us for a FREE valuation!

Our team is ready to help you sell your home for the highest possible price ASAP
Bought with EXP Realty LLC

"My job is to find and attract mastery-based agents to the office, protect the culture, and make sure everyone is happy! "







