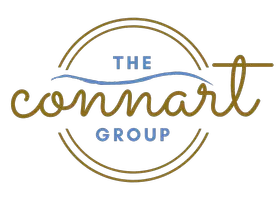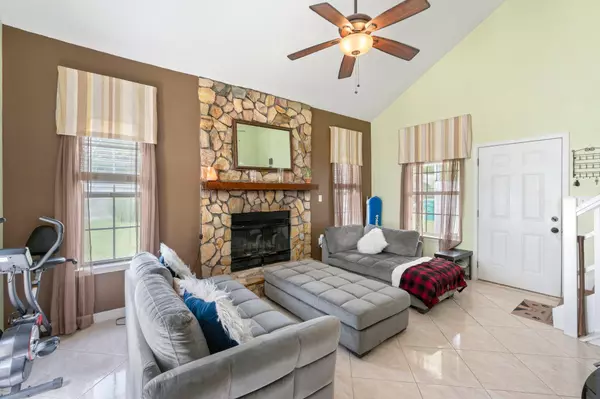$229,100
$239,999
4.5%For more information regarding the value of a property, please contact us for a free consultation.
3 Beds
2 Baths
1,286 SqFt
SOLD DATE : 05/30/2024
Key Details
Sold Price $229,100
Property Type Single Family Home
Sub Type Contemporary
Listing Status Sold
Purchase Type For Sale
Square Footage 1,286 sqft
Price per Sqft $178
Subdivision Emerald Gardens
MLS Listing ID 946295
Sold Date 05/30/24
Bedrooms 3
Full Baths 2
Construction Status Construction Complete
HOA Fees $172/mo
HOA Y/N Yes
Year Built 1988
Annual Tax Amount $2,280
Tax Year 2023
Property Description
Welcome home to this well-maintained 3 bedroom, 2 bath charmer! Enjoy vaulted ceilings, French doors opening to fenced back patio, and a charming wood-burning stone fireplace. The kitchen boasts granite countertops and modern appliances. The master bedroom offers the ultimate home theater experince with wired ceiling and wall speakers ready for your favorite movie or music. Complete with a 1-car carport and an additional assigned parking spot out front. The community offers a pool and a RV/boat lot to park your favorite toy. Lawn maintenace included as well. Don't miss the neighborhood little library as well. This one is ready to call home. Move-in ready and waiting for you to make it your own!
Location
State FL
County Okaloosa
Area 12 - Fort Walton Beach
Zoning Resid Single Family
Rooms
Guest Accommodations Pool
Kitchen First
Interior
Interior Features Breakfast Bar, Ceiling Vaulted, Fireplace, Floor Tile, Floor WW Carpet, Pantry, Upgraded Media Wing, Washer/Dryer Hookup, Window Bay, Woodwork Painted
Appliance Dishwasher, Disposal, Dryer, Range Hood, Refrigerator, Smoke Detector, Stove/Oven Electric, Washer
Exterior
Exterior Feature Lawn Pump, Patio Open, Sprinkler System
Garage Carport Detached
Garage Spaces 1.0
Pool Community
Community Features Pool
Utilities Available Electric, Phone, Public Sewer, Public Water, TV Cable
Private Pool Yes
Building
Story 2.0
Structure Type Frame,Roof Composite Shngl,Siding Vinyl,Slab,Trim Vinyl
Construction Status Construction Complete
Schools
Elementary Schools Longwood
Others
HOA Fee Include Accounting,Ground Keeping,Insurance,Management,Recreational Faclty,Repairs/Maintenance
Assessment Amount $172
Energy Description AC - Central Elect,Heat Cntrl Electric,Water Heater - Gas
Financing Conventional,FHA,VA
Read Less Info
Want to know what your home might be worth? Contact us for a FREE valuation!

Our team is ready to help you sell your home for the highest possible price ASAP
Bought with EXP Realty LLC

"My job is to find and attract mastery-based agents to the office, protect the culture, and make sure everyone is happy! "







