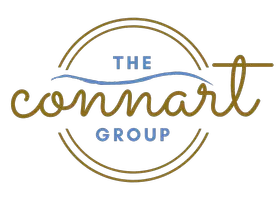$280,000
$300,000
6.7%For more information regarding the value of a property, please contact us for a free consultation.
3 Beds
2 Baths
1,726 SqFt
SOLD DATE : 07/08/2024
Key Details
Sold Price $280,000
Property Type Single Family Home
Sub Type Victorian
Listing Status Sold
Purchase Type For Sale
Square Footage 1,726 sqft
Price per Sqft $162
Subdivision Town Of Defuniak Springs
MLS Listing ID 943957
Sold Date 07/08/24
Bedrooms 3
Full Baths 2
Construction Status Construction Complete
HOA Y/N No
Year Built 1935
Annual Tax Amount $613
Tax Year 2023
Lot Size 9,147 Sqft
Acres 0.21
Property Description
Beautiful Victorian home in the heart of the historic district & 1 block from Lake Defuniak. All the charm of an historic home, w/ all the modern amenities. Metal roof '05; New tankless water heater Dec '23' HVAC & duct work '15, Double-pane argon-filled windows (double-hung for easy clean); ext. window frames metal wrapped '15. Spacious eat-in kitchen w/lots of pantry space, granite countertops. Beautiful, original stain glass doors separate kitchen & formal dining. Stain glass window in 1st floor bath. Original hardwood floors; Fireplace in living room & master BR. Ext. features include 7x26 porch w/concrete floor; 16x24 back deck. Fenced on 3 sides w/over 100' high-quality aluminum fence & privacy fence at back. Property appraiser shows 1935 yr built, but home dates back to 1890.
Location
State FL
County Walton
Area 23 - North Walton County
Zoning City,Historical,Resid Single Family
Rooms
Kitchen First
Interior
Interior Features Fireplace, Fireplace 2+, Fireplace Gas, Floor Hardwood, Floor Tile, Furnished - Some, Newly Painted, Pantry, Renovated, Washer/Dryer Hookup, Window Treatmnt Some
Appliance Dishwasher, Microwave, Refrigerator W/IceMk, Stove/Oven Gas
Exterior
Exterior Feature Deck Covered, Fenced Lot-Part, Porch, Renovated, Yard Building
Garage Carport Detached
Pool None
Utilities Available Electric, Gas - Natural, Phone, Public Sewer, Public Water, TV Cable
Private Pool No
Building
Lot Description Corner, Level, Survey Available, Within 1/2 Mile to Water
Story 2.0
Structure Type Foundation On Piling,Roof Metal,Siding Vinyl,Siding Wood,Trim Aluminum,Trim Wood
Construction Status Construction Complete
Schools
Elementary Schools West Defuniak
Others
Energy Description AC - Central Elect,Ceiling Fans,Double Pane Windows,Heat Cntrl Electric,Water Heater - Gas,Water Heater - Tnkls
Financing Conventional,FHA,RHS,VA
Read Less Info
Want to know what your home might be worth? Contact us for a FREE valuation!

Our team is ready to help you sell your home for the highest possible price ASAP
Bought with EXP Realty LLC

"My job is to find and attract mastery-based agents to the office, protect the culture, and make sure everyone is happy! "







