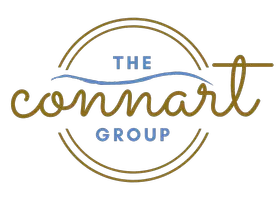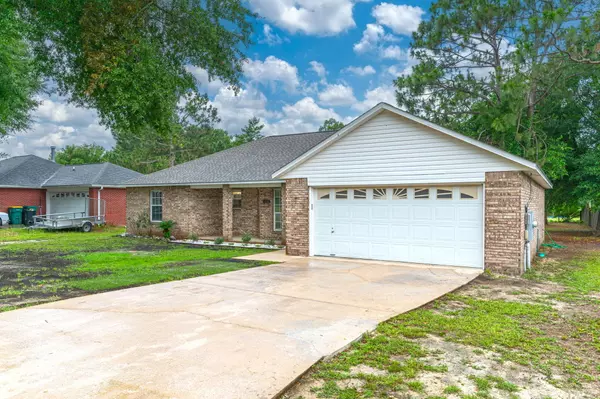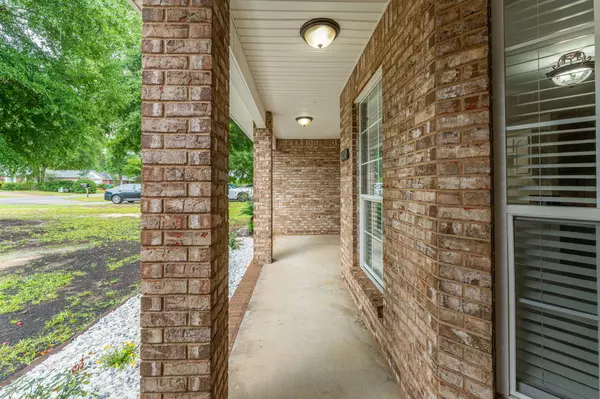$283,000
$289,000
2.1%For more information regarding the value of a property, please contact us for a free consultation.
3 Beds
2 Baths
1,558 SqFt
SOLD DATE : 07/19/2024
Key Details
Sold Price $283,000
Property Type Single Family Home
Sub Type Ranch
Listing Status Sold
Purchase Type For Sale
Square Footage 1,558 sqft
Price per Sqft $181
Subdivision Deer Valley Estates Lot 3
MLS Listing ID 951523
Sold Date 07/19/24
Bedrooms 3
Full Baths 2
Construction Status Construction Complete
HOA Y/N No
Year Built 1999
Annual Tax Amount $1,993
Tax Year 2023
Lot Size 0.390 Acres
Acres 0.39
Property Description
Absolute deal! This home sits on a quiet street in North Crestview. Everything has been updated allowing it to fly through VA/FHA financing with ease. This is a 3/2 with all new laminate flooring throughout, new appliances to be delivered June 10th with a 3yr extended warranty already purchased, beautiful expertly painted walls and trim, new granite counter tops & backsplash for kitchen and baths. New interior light fixtures with motion sensors were installed in lesser used areas like hallways and closets for convenience and efficiency. Living room features a wood burning corner fireplace for those chilly nights, a ceiling fan for the warmer nights, and offers plenty of space for all your comfy furniture.
Location
State FL
County Okaloosa
Area 25 - Crestview Area
Zoning City,Resid Single Family
Interior
Interior Features Breakfast Bar, Ceiling Vaulted, Fireplace, Floor Laminate, Pull Down Stairs, Split Bedroom, Washer/Dryer Hookup, Window Treatmnt Some
Appliance Dishwasher, Microwave, Oven Self Cleaning, Refrigerator W/IceMk, Smooth Stovetop Rnge, Warranty Provided
Exterior
Exterior Feature Patio Covered, Porch Open
Garage Garage Attached
Garage Spaces 2.0
Pool None
Utilities Available Electric, Public Water, Septic Tank, TV Cable
Private Pool No
Building
Lot Description Cleared, Cul-De-Sac
Story 1.0
Structure Type Brick,Roof Dimensional Shg
Construction Status Construction Complete
Schools
Elementary Schools Bob Sikes
Others
Energy Description AC - Central Elect,Ceiling Fans,Heat Cntrl Electric,Water Heater - Elect
Financing Conventional,FHA,VA
Read Less Info
Want to know what your home might be worth? Contact us for a FREE valuation!

Our team is ready to help you sell your home for the highest possible price ASAP
Bought with NextHome Heroes Choice Realty

"My job is to find and attract mastery-based agents to the office, protect the culture, and make sure everyone is happy! "







