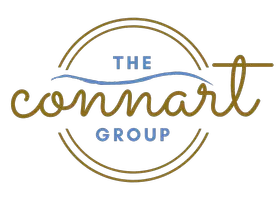$300,000
$300,000
For more information regarding the value of a property, please contact us for a free consultation.
3 Beds
2 Baths
1,510 SqFt
SOLD DATE : 04/04/2025
Key Details
Sold Price $300,000
Property Type Single Family Home
Sub Type Traditional
Listing Status Sold
Purchase Type For Sale
Square Footage 1,510 sqft
Price per Sqft $198
Subdivision Taylor Farms
MLS Listing ID 966035
Sold Date 04/04/25
Bedrooms 3
Full Baths 2
Construction Status Construction Complete
HOA Fees $20/ann
HOA Y/N Yes
Year Built 2015
Lot Size 0.350 Acres
Acres 0.35
Property Sub-Type Traditional
Property Description
Welcome to this large 0.35-acre lot, privacy -fenced backyard with HUGE new custom deck. ** SELLER willing to contribute $5000 in buyer closing costs!!! NEWER HOME SOUTH OF I-10!!!*** Beautiful LVP flooring and vaulted ceilings in main area. Kitchen updated with all stainless steel appliances and granite countertops. There is a walk-in pantry and several linen closets for ample storage. Master bath has separate shower and garden tub, a double vanity, and an extra large large walk-in closet you must see! 3 bedroom, 2 bathroom with a split floor plan for privacy. Roof, HVAC, and Water Heater 2015. The home is set back far on the property for privacy and a very large driveway with plenty of parking.
Location
State FL
County Okaloosa
Area 25 - Crestview Area
Zoning Resid Single Family
Rooms
Kitchen First
Interior
Interior Features Ceiling Vaulted, Floor Tile, Floor Vinyl, Floor WW Carpet, Furnished - None, Lighting Recessed, Newly Painted, Pantry, Washer/Dryer Hookup
Appliance Auto Garage Door Opn, Dishwasher, Disposal, Dryer, Microwave, Refrigerator, Refrigerator W/IceMk, Smoke Detector, Smooth Stovetop Rnge, Stove/Oven Electric, Washer
Exterior
Exterior Feature Deck Open, Fenced Back Yard, Fenced Lot-Part, Fenced Privacy
Parking Features Garage Attached
Garage Spaces 2.0
Pool None
Utilities Available Electric, Public Sewer, Public Water, Tap Fee Paid
Private Pool No
Building
Lot Description Cul-De-Sac, Dead End, Survey Available
Story 1.0
Structure Type Roof Dimensional Shg,Siding Brick Some,Siding Vinyl
Construction Status Construction Complete
Schools
Elementary Schools Antioch
Others
HOA Fee Include Master Association
Assessment Amount $250
Energy Description AC - Central Elect,AC - High Efficiency,Ceiling Fans,Double Pane Windows,Heat Cntrl Electric,Water Heater - Elect
Financing Conventional,FHA,VA
Read Less Info
Want to know what your home might be worth? Contact us for a FREE valuation!

Our team is ready to help you sell your home for the highest possible price ASAP
Bought with Realty ONE Group Emerald Coast
"My job is to find and attract mastery-based agents to the office, protect the culture, and make sure everyone is happy! "







