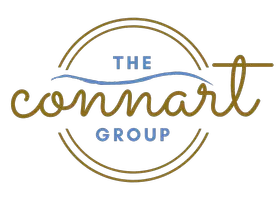$475,000
$485,000
2.1%For more information regarding the value of a property, please contact us for a free consultation.
3 Beds
2 Baths
1,910 SqFt
SOLD DATE : 06/02/2025
Key Details
Sold Price $475,000
Property Type Single Family Home
Sub Type Craftsman Style
Listing Status Sold
Purchase Type For Sale
Square Footage 1,910 sqft
Price per Sqft $248
Subdivision Sand Piper Cove
MLS Listing ID 969211
Sold Date 06/02/25
Bedrooms 3
Full Baths 2
Construction Status Construction Complete
HOA Y/N No
Year Built 2018
Annual Tax Amount $2,841
Tax Year 2024
Lot Size 0.430 Acres
Acres 0.43
Property Sub-Type Craftsman Style
Property Description
Beautiful Craftsman Style home with 3 bedroom, 2 Baths, open living floor plan, a formal dining room and an office/bonus room area. Ceramic wood plank look flooring in all of the living areas and LVP wood look flooring in the bedrooms. Split bedroom design. Master Oversized master bedroom has a trayed ceiling and a large an en suite master bath. Separate laundry room with storage. Open Kitchen with large center island that seats 5, top of the line Samsung kitchen appliances, soft close cabinets and a pantry. Living area features trayed ceiling, built in shelving and a fireplace. The private fenced backyard has plenty of room for a pool, Gazebo, Tiki Bar sky's the limit.Waterfront community with water access. Come see all this home has to offer.
Location
State FL
County Santa Rosa
Area 11 - Navarre/Gulf Breeze
Zoning Resid Single Family
Rooms
Guest Accommodations Deed Access
Kitchen First
Interior
Interior Features Atrium, Breakfast Bar, Ceiling Raised, Ceiling Tray/Cofferd, Fireplace, Floor Tile, Floor Vinyl, Kitchen Island, Pantry, Split Bedroom, Window Treatment All, Woodwork Painted
Appliance Auto Garage Door Opn, Dishwasher, Disposal, Microwave, Oven Self Cleaning, Range Hood, Refrigerator, Refrigerator W/IceMk, Smoke Detector, Smooth Stovetop Rnge
Exterior
Exterior Feature Fenced Back Yard, Fenced Privacy, Lawn Pump, Patio Open, Porch, Rain Gutter, Sprinkler System
Parking Features Garage Attached, Oversized
Garage Spaces 2.0
Pool None
Community Features Deed Access
Utilities Available Electric, Public Water, Septic Tank
View Bay
Private Pool No
Building
Lot Description Cleared, Cul-De-Sac, Interior, Level, Survey Available, Within 1/2 Mile to Water
Story 1.0
Structure Type Frame,Roof Dimensional Shg,Siding CmntFbrHrdBrd,Trim Vinyl
Construction Status Construction Complete
Schools
Elementary Schools Eastbay K-8
Others
Energy Description AC - Central Elect,Ceiling Fans,Heat Pump Air To Air,Water Heater - Elect
Financing Conventional,FHA,VA
Read Less Info
Want to know what your home might be worth? Contact us for a FREE valuation!

Our team is ready to help you sell your home for the highest possible price ASAP
Bought with EXP Realty LLC
"My job is to find and attract mastery-based agents to the office, protect the culture, and make sure everyone is happy! "







