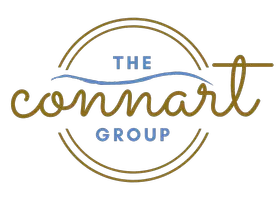$570,000
$579,900
1.7%For more information regarding the value of a property, please contact us for a free consultation.
3 Beds
2 Baths
2,273 SqFt
SOLD DATE : 06/05/2025
Key Details
Sold Price $570,000
Property Type Single Family Home
Sub Type Contemporary
Listing Status Sold
Purchase Type For Sale
Square Footage 2,273 sqft
Price per Sqft $250
Subdivision Chardonnay Estates
MLS Listing ID 972855
Sold Date 06/05/25
Bedrooms 3
Full Baths 2
Construction Status Construction Complete
HOA Fees $44/qua
HOA Y/N Yes
Year Built 2004
Lot Size 8,276 Sqft
Acres 0.19
Property Sub-Type Contemporary
Property Description
This exceptional home is nestled at the end of a tranquil cul-de-sac in the highly sought-after Chardonnay Estates, conveniently located just 15 miles from Eglin AFB and 10 miles from Destin. A striking glass front door sets the stage for a warm and inviting entrance.Inside, the spacious dining area seamlessly transitions into the living room, creating an open and welcoming ambiance. The well-appointed kitchen features elegant granite countertops and premium stainless steel appliances, flowing effortlessly into the cozy den, highlighted by a charming gas fireplace.The expansive master suite offers ample space to accommodate all your furnishings comfortably. Notable updates include a new roof installed in 2023, a water heater replaced in 2021, and an HVAC system from 2018.Step
Location
State FL
County Okaloosa
Area 13 - Niceville
Zoning Resid Single Family
Interior
Interior Features Ceiling Crwn Molding, Ceiling Raised, Ceiling Tray/Cofferd, Fireplace Gas, Floor Tile, Floor WW Carpet, Pantry, Pull Down Stairs, Window Treatmnt Some, Woodwork Painted
Appliance Auto Garage Door Opn, Dishwasher, Refrigerator, Smoke Detector, Stove/Oven Electric
Exterior
Exterior Feature Columns, Lawn Pump, Patio Open, Porch Screened, Sprinkler System
Parking Features Garage Attached
Garage Spaces 2.0
Pool None
Utilities Available Electric, Gas - Natural, Phone, Public Sewer, Public Water, Underground
Private Pool No
Building
Lot Description Covenants, Cul-De-Sac, Level, Restrictions
Story 1.0
Structure Type Frame,Roof Dimensional Shg,Slab,Stucco,Trim Vinyl
Construction Status Construction Complete
Schools
Elementary Schools Bluewater
Others
HOA Fee Include Management
Assessment Amount $134
Energy Description AC - Central Gas,Heat Cntrl Electric,Water Heater - Elect
Financing Conventional,FHA,VA
Read Less Info
Want to know what your home might be worth? Contact us for a FREE valuation!

Our team is ready to help you sell your home for the highest possible price ASAP
Bought with Elevation Realty Inc
"My job is to find and attract mastery-based agents to the office, protect the culture, and make sure everyone is happy! "







