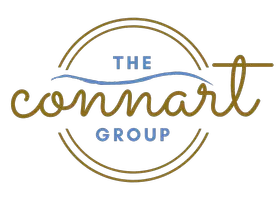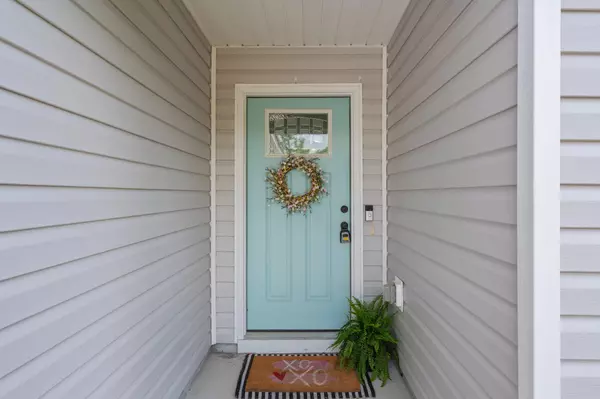$287,000
$287,000
For more information regarding the value of a property, please contact us for a free consultation.
3 Beds
2 Baths
1,570 SqFt
SOLD DATE : 07/21/2025
Key Details
Sold Price $287,000
Property Type Single Family Home
Sub Type Craftsman Style
Listing Status Sold
Purchase Type For Sale
Square Footage 1,570 sqft
Price per Sqft $182
Subdivision Oakwood Lakes Estates Unit 7
MLS Listing ID 975981
Sold Date 07/21/25
Bedrooms 3
Full Baths 2
Construction Status Construction Complete
HOA Y/N No
Year Built 2020
Annual Tax Amount $989
Tax Year 2024
Lot Size 0.330 Acres
Acres 0.33
Property Sub-Type Craftsman Style
Property Description
Priced below appraised value, this beautifully maintained home on .33 acres offers comfort, functionality, and stylish finishes throughout. Step inside to discover an open living space featuring luxury vinyl plank (LVP) flooring and tray ceiling that adds a touch of elegance.The spacious kitchen boasts granite countertops, tile flooring, pantry, and modern appliances. Master suite is a peaceful retreat with tray ceiling, walk-in closet, a double vanity in en-suite bathroom, and dedicated linen cabinet for added storage. Tile flooring in both bathrooms and the kitchen ensures easy maintenance and durability. Additional highlights include a large laundry room, two hallway storage closets, and an attach garage for extra convenience. Crossed fenced backyard is ideal for pets or a garden area.
Location
State FL
County Walton
Area 23 - North Walton County
Zoning Resid Single Family
Rooms
Kitchen First
Interior
Interior Features Ceiling Tray/Cofferd, Floor Laminate, Floor Tile, Floor WW Carpet, Pantry, Pull Down Stairs, Split Bedroom, Washer/Dryer Hookup, Window Treatment All
Appliance Dishwasher, Microwave, Refrigerator W/IceMk, Smoke Detector, Stove/Oven Electric
Exterior
Exterior Feature Fenced Back Yard, Fenced Privacy, Porch, Yard Building
Parking Features Garage Attached
Pool None
Utilities Available Electric, Public Water, Septic Tank
Private Pool No
Building
Lot Description Interior, Level, Survey Available
Story 1.0
Structure Type Roof Composite Shngl,Siding Vinyl,Trim Vinyl
Construction Status Construction Complete
Schools
Elementary Schools West Defuniak
Others
Energy Description AC - Central Elect,Heat Cntrl Electric,Water Heater - Elect
Financing Conventional,FHA,VA
Read Less Info
Want to know what your home might be worth? Contact us for a FREE valuation!

Our team is ready to help you sell your home for the highest possible price ASAP
Bought with Kim & Company
"My job is to find and attract mastery-based agents to the office, protect the culture, and make sure everyone is happy! "







