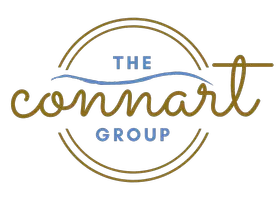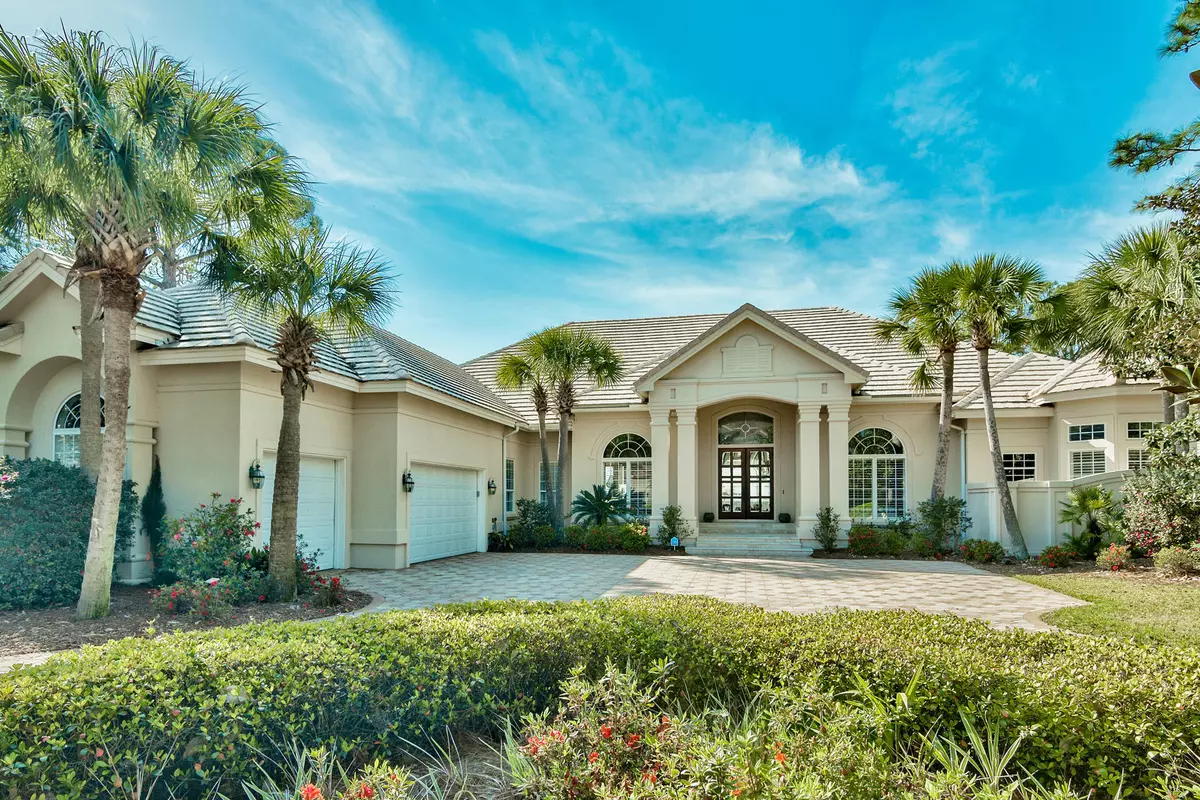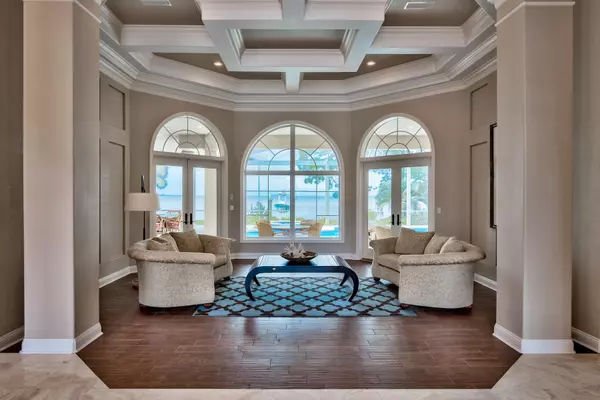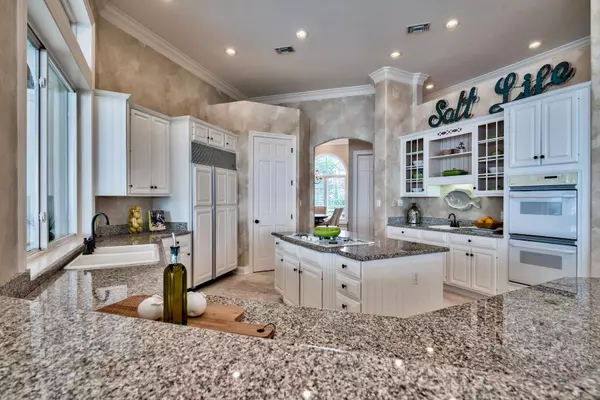$2,450,000
$2,995,000
18.2%For more information regarding the value of a property, please contact us for a free consultation.
4 Beds
4 Baths
4,364 SqFt
SOLD DATE : 09/20/2018
Key Details
Sold Price $2,450,000
Property Type Single Family Home
Sub Type Traditional
Listing Status Sold
Purchase Type For Sale
Square Footage 4,364 sqft
Price per Sqft $561
Subdivision Burnt Pine
MLS Listing ID 793102
Sold Date 09/20/18
Bedrooms 4
Full Baths 3
Half Baths 1
Construction Status Construction Complete
HOA Fees $284/qua
HOA Y/N Yes
Year Built 1995
Lot Size 0.510 Acres
Acres 0.51
Property Description
Welcome to an exquisite offering for one of the prestigious waterfront homes in Burnt Pine. This open floor plan includes 4 bedrooms with 4 1/2 baths offering expansive views of the bay while overlooking your private swimming pool with spa and lanai on 108 feet of water frontage. As you enter the driveway of this 4,364 square foot residence, you are greeted with curb appeal galore, including a circular driveway with landscaping and a 3 car garage. Step inside to discover a light and open floor plan, with generous 10 - 14 foot ceilings, a wall of windows facing west boasting unparalleled front row bay views, distinctive architectural detailing and thoughtful appointments throughout.
Location
State FL
County Walton
Area 15 - Miramar/Sandestin Resort
Zoning Resid Single Family
Rooms
Guest Accommodations Beach,Community Room,Deed Access,Dock,Exercise Room,Fishing,Gated Community,Golf,Marina,Pets Allowed,Pool,Tennis,TV Cable,Waterfront
Kitchen First
Interior
Interior Features Breakfast Bar, Ceiling Crwn Molding, Ceiling Tray/Cofferd, Fireplace 2+, Fireplace Gas, Floor Hardwood, Floor Tile, Floor WW Carpet, Kitchen Island, Pantry, Plantation Shutters, Split Bedroom, Washer/Dryer Hookup, Wet Bar, Woodwork Painted
Appliance Auto Garage Door Opn, Cooktop, Dishwasher, Disposal, Ice Machine, Microwave, Oven Double, Refrigerator, Security System, Trash Compactor, Wine Refrigerator
Exterior
Exterior Feature Boatlift, Dock, Hot Tub, Patio Covered, Pool - Gunite Concrt, Pool - Heated, Pool - In-Ground, Porch Screened, Sprinkler System, Summer Kitchen
Garage Garage Attached, Golf Cart Enclosed
Pool Private
Community Features Beach, Community Room, Deed Access, Dock, Exercise Room, Fishing, Gated Community, Golf, Marina, Pets Allowed, Pool, Tennis, TV Cable, Waterfront
Utilities Available Electric, Gas - Natural, Phone, Public Sewer, Public Water, TV Cable
Waterfront Description Bay,Shore - Seawall
View Bay
Private Pool Yes
Building
Lot Description Covenants, Restrictions, Within 1/2 Mile to Water
Story 1.0
Water Bay, Shore - Seawall
Structure Type Frame,Roof Concrete,Siding EIFS,Slab
Construction Status Construction Complete
Schools
Elementary Schools Van R Butler
Others
HOA Fee Include Accounting,Ground Keeping,Land Recreation,Legal,Licenses/Permits,Management,Master Association,Other Utilities,Repairs/Maintenance,Security,Trash,TV Cable
Assessment Amount $854
Energy Description AC - 2 or More,AC - Central Elect,Heat Cntrl Gas,Water Heater - Elect,Water Heater - Two +
Read Less Info
Want to know what your home might be worth? Contact us for a FREE valuation!

Our team is ready to help you sell your home for the highest possible price ASAP
Bought with Mainsail Realty Company

"My job is to find and attract mastery-based agents to the office, protect the culture, and make sure everyone is happy! "







