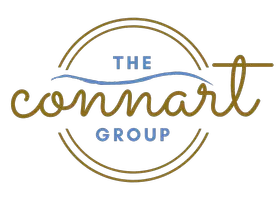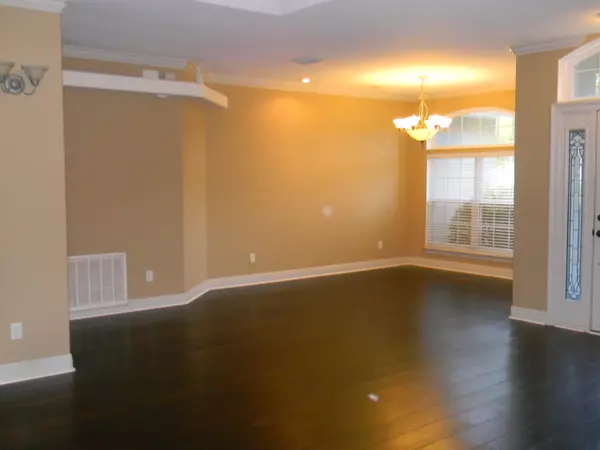$320,000
$328,000
2.4%For more information regarding the value of a property, please contact us for a free consultation.
3 Beds
2 Baths
2,047 SqFt
SOLD DATE : 10/12/2018
Key Details
Sold Price $320,000
Property Type Single Family Home
Sub Type Mediterranean
Listing Status Sold
Purchase Type For Sale
Square Footage 2,047 sqft
Price per Sqft $156
Subdivision Chardonnay Estates
MLS Listing ID 800126
Sold Date 10/12/18
Bedrooms 3
Full Baths 2
Construction Status Construction Complete
HOA Fees $36/qua
HOA Y/N Yes
Year Built 2003
Annual Tax Amount $3,185
Tax Year 2017
Lot Size 9,147 Sqft
Acres 0.21
Property Description
Want to be close to the bases and to the beach at the same time? This is the home for you! Built in 2003, this 3 bedroom, 2 bath home is 2047 square feet and has plenty of room for the whole family! Hardcoat stucco exterior with lush landscaping, screened in back porch with a privacy fenced back yard! As you enter the home you will notice the the leaded front door with a transom window on the top and side windows to allow in plenty of light. New hard wood floors in the entrance and two living areas and dining area.Formal dining room to the right in the front of the home that can be used as an office. The living area is very open with a two sided gas fireplace, trey ceiling and crown molding. There are three sets of 8 foot sliding glass doors along the back of the home.More
Location
State FL
County Okaloosa
Area 13 - Niceville
Zoning Resid Single Family
Rooms
Kitchen First
Interior
Interior Features Breakfast Bar, Ceiling Crwn Molding, Ceiling Tray/Cofferd, Fireplace, Fireplace Gas, Floor Tile, Floor WW Carpet, Furnished - None, Pantry, Washer/Dryer Hookup
Appliance Auto Garage Door Opn, Cooktop, Dishwasher, Disposal, Microwave, Refrigerator, Stove/Oven Electric
Exterior
Exterior Feature Fenced Back Yard, Fenced Lot-All, Lawn Pump, Patio Covered, Porch Screened, Sprinkler System
Garage Garage Attached, Guest
Garage Spaces 2.0
Pool None
Utilities Available Electric, Public Sewer, Public Water
Private Pool No
Building
Lot Description Cul-De-Sac, Level, Restrictions
Story 1.0
Structure Type Roof Dimensional Shg,Siding Vinyl,Siding Wood,Slab,Stucco
Construction Status Construction Complete
Schools
Elementary Schools Bluewater
Others
HOA Fee Include Accounting,Legal,Licenses/Permits,Management
Assessment Amount $109
Energy Description AC - Central Elect,Ceiling Fans,Double Pane Windows,Heat Cntrl Electric,Water Heater - Elect
Financing Conventional,VA
Read Less Info
Want to know what your home might be worth? Contact us for a FREE valuation!

Our team is ready to help you sell your home for the highest possible price ASAP
Bought with Keller Williams Realty Nville

"My job is to find and attract mastery-based agents to the office, protect the culture, and make sure everyone is happy! "







