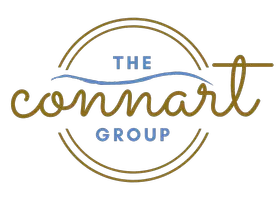$250,000
$269,900
7.4%For more information regarding the value of a property, please contact us for a free consultation.
4 Beds
3 Baths
1,855 SqFt
SOLD DATE : 02/28/2019
Key Details
Sold Price $250,000
Property Type Single Family Home
Sub Type Contemporary
Listing Status Sold
Purchase Type For Sale
Square Footage 1,855 sqft
Price per Sqft $134
Subdivision Canterbury Woods
MLS Listing ID 806586
Sold Date 02/28/19
Bedrooms 4
Full Baths 2
Half Baths 1
Construction Status Construction Complete
HOA Y/N No
Year Built 1986
Annual Tax Amount $2,110
Tax Year 2017
Lot Size 6,969 Sqft
Acres 0.16
Property Description
In the heart of town on a winding street you'll find this spacious home neatly tucked away on the largest lot in the neighborhood. As you pull up the landscaping exudes a feeling of warmth while the guest driveway gently curves to exit onto the road on both sides. What a great convenience for family members or friends! The recently renovated foyer and graciously sized rooms provide ample space and the feel of an open floor plan! You'll find a couple private nooks off the main living area that make for excellent office space, study, or storage. This home features four bedrooms-one with it's own private balcony! The large patio is just waiting for outdoor string lights, a picnic table, and chairs for dining or parties by the pool! You'll want to make this home your own today! Call to see!
Location
State FL
County Okaloosa
Area 12 - Fort Walton Beach
Zoning Resid Single Family
Rooms
Kitchen First
Interior
Interior Features Breakfast Bar, Built-In Bookcases, Ceiling Raised, Ceiling Vaulted, Fireplace, Floor Laminate, Floor Tile, Guest Quarters, Lighting Recessed, Lock Out, Shelving, Skylight(s), Split Bedroom, Wallpaper, Walls Mirrored, Washer/Dryer Hookup, Woodwork Painted
Appliance Auto Garage Door Opn, Dishwasher, Disposal, Refrigerator W/IceMk
Exterior
Exterior Feature Balcony, Deck Open, Fenced Back Yard, Fenced Privacy, Patio Open, Pool - Above Ground
Garage Garage, Garage Attached, Guest
Garage Spaces 2.0
Pool Private
Utilities Available Electric, Public Sewer, Public Water
Private Pool Yes
Building
Lot Description Corner, Cul-De-Sac, Curb & Gutter, Interior, Level, Sidewalk
Story 2.0
Structure Type Frame,Roof Dimensional Shg,Siding Vinyl,Slab,Trim Vinyl
Construction Status Construction Complete
Schools
Elementary Schools Edwins
Others
Energy Description AC - Central Elect
Financing Conventional,FHA,VA
Read Less Info
Want to know what your home might be worth? Contact us for a FREE valuation!

Our team is ready to help you sell your home for the highest possible price ASAP
Bought with RE/MAX Southern Realty

"My job is to find and attract mastery-based agents to the office, protect the culture, and make sure everyone is happy! "







