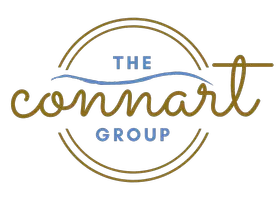$269,500
$274,900
2.0%For more information regarding the value of a property, please contact us for a free consultation.
4 Beds
2 Baths
2,100 SqFt
SOLD DATE : 03/29/2019
Key Details
Sold Price $269,500
Property Type Single Family Home
Sub Type Ranch
Listing Status Sold
Purchase Type For Sale
Square Footage 2,100 sqft
Price per Sqft $128
Subdivision Bayou Woods
MLS Listing ID 809219
Sold Date 03/29/19
Bedrooms 4
Full Baths 2
Construction Status Construction Complete
HOA Y/N No
Year Built 1962
Annual Tax Amount $503
Tax Year 2017
Lot Size 10,890 Sqft
Acres 0.25
Property Description
Move In Ready! NO CARPET! Quarter Acre Lot! Walk to Vesta Heights Park with playground & 1-Mile walking path at end of the street! Fenced Back Yard is like an Oasis: Covered Porch, Coy Pond & Large Workshop! This charming older home has all the modern updates! Floor plan is unique and flexible! Potentially TWO Masters! 1st/upper level has Foyer, Living room, Kitchen, Dining room, two bedrooms and a Full bath in hallway with an Updated Tiled Shower. Downstairs there is a huge family room, two bedrooms, a full bath and bonus room with Laundry. Next to laundry, a door goes through a utility closet up a few steps & outside. The upper floor has a spacious Kitchen with tile backsplash, nice appliances, Large breakfast bar, dining rm and a back door that opens to the Covered porch,
Location
State FL
County Okaloosa
Area 12 - Fort Walton Beach
Zoning Resid Single Family
Rooms
Kitchen First
Interior
Interior Features Breakfast Bar, Ceiling Crwn Molding, Floor Hardwood, Floor Tile, Lighting Recessed, Pantry, Renovated, Window Treatment All, Woodwork Painted
Appliance Dishwasher, Disposal, Microwave, Refrigerator W/IceMk, Security System, Smoke Detector, Smooth Stovetop Rnge, Stove/Oven Electric
Exterior
Exterior Feature Balcony, BBQ Pit/Grill, Deck Covered, Deck Open, Fenced Back Yard, Fenced Privacy, Lawn Pump, Porch, Sprinkler System, Workshop
Garage Boat, Carport, Carport Detached, Covered, Garage, Garage Attached, Guest, Oversized, RV
Garage Spaces 1.0
Pool None
Utilities Available Electric, Gas - Natural, Phone, Public Sewer, Public Water, TV Cable
Private Pool No
Building
Lot Description Interior, Restrictions
Story 2.0
Structure Type Frame,Roof Dimensional Shg,Siding Alum Metal,Slab,Trim Vinyl
Construction Status Construction Complete
Schools
Elementary Schools Edwins
Others
Energy Description AC - Central Elect,Ceiling Fans,Double Pane Windows,Heat Cntrl Gas,Water Heater - Gas
Financing Conventional,FHA,VA
Read Less Info
Want to know what your home might be worth? Contact us for a FREE valuation!

Our team is ready to help you sell your home for the highest possible price ASAP
Bought with Keller Williams Realty FWB

"My job is to find and attract mastery-based agents to the office, protect the culture, and make sure everyone is happy! "







