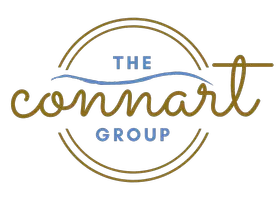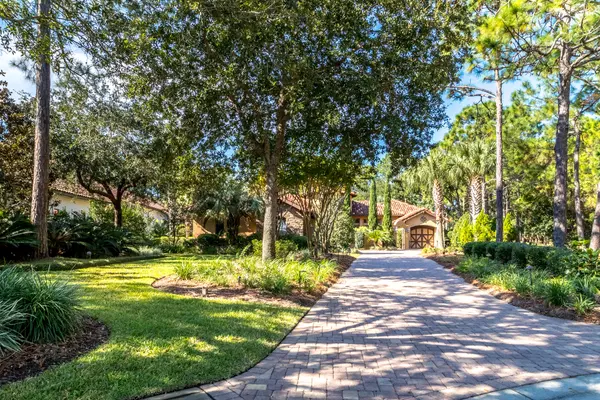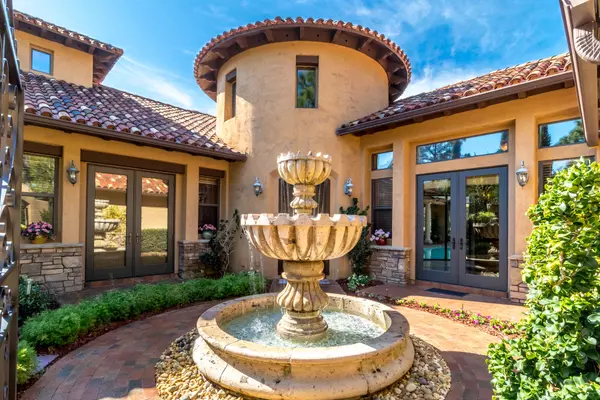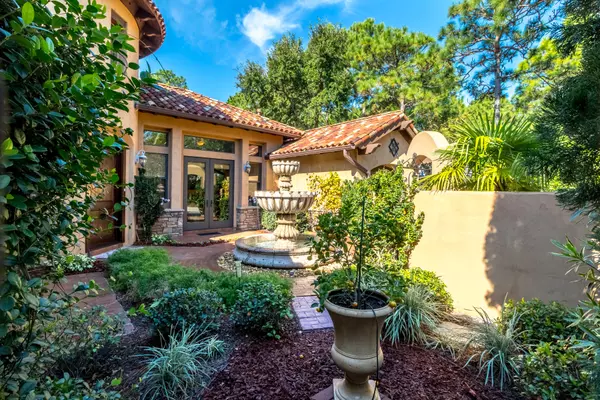$1,400,000
$1,899,000
26.3%For more information regarding the value of a property, please contact us for a free consultation.
3 Beds
5 Baths
3,949 SqFt
SOLD DATE : 04/01/2019
Key Details
Sold Price $1,400,000
Property Type Single Family Home
Sub Type Tuscan
Listing Status Sold
Purchase Type For Sale
Square Footage 3,949 sqft
Price per Sqft $354
Subdivision Burnt Pine
MLS Listing ID 810327
Sold Date 04/01/19
Bedrooms 3
Full Baths 4
Half Baths 1
Construction Status Construction Complete
HOA Fees $242/qua
HOA Y/N Yes
Year Built 2006
Annual Tax Amount $11,938
Tax Year 2017
Property Description
Welcome home to your Tuscan oasis - being offered fully furnished and turn-key. Located on a cul-de-sac with serene views over the 2nd tee box of the Burnt Pine Golf Course. As you enter through the gated courtyard with a tranquil fountain, you are welcomed with an arched mahogany door leading to a grand circular foyer. Well-appointed architecture will catch your eye from the moment you walk in! Featuring wood-barrel ceilings, curved walls, a beautiful blend of travertine & distressed hardwood floors, 3 gas fireplaces, and a screened lanai equipped with a heated pool and hot tub with waterfall, summer kitchen, and multiple lounging areas. At the heart of the home lies the gourmet kitchen featuring a large island, 5-burner gas stove, double oven, and an oversized GE Monogram fridge.
Location
State FL
County Walton
Area 15 - Miramar/Sandestin Resort
Zoning Resid Single Family
Rooms
Guest Accommodations Beach,Deed Access,Dock,Exercise Room,Fishing,Gated Community,Golf,Marina,Pets Allowed,Playground,Pool,Short Term Rental - Not Allowed,Tennis,TV Cable
Kitchen First
Interior
Interior Features Breakfast Bar, Built-In Bookcases, Ceiling Beamed, Ceiling Cathedral, Ceiling Crwn Molding, Ceiling Raised, Ceiling Tray/Cofferd, Fireplace, Fireplace 2+, Fireplace Gas, Floor Hardwood, Floor Tile, Floor WW Carpet, Furnished - All, Kitchen Island, Lighting Recessed, Pantry, Shelving, Split Bedroom, Washer/Dryer Hookup, Wet Bar, Window Treatment All, Woodwork Stained
Appliance Auto Garage Door Opn, Central Vacuum, Cooktop, Dishwasher, Disposal, Dryer, Ice Machine, Microwave, Oven Double, Oven Self Cleaning, Range Hood, Refrigerator, Refrigerator W/IceMk, Security System, Stove/Oven Gas, Washer, Wine Refrigerator
Exterior
Exterior Feature BBQ Pit/Grill, Columns, Fireplace, Hot Tub, Patio Covered, Patio Enclosed, Pool - Enclosed, Pool - Heated, Pool - In-Ground, Porch Screened, Sprinkler System, Summer Kitchen
Garage Garage Attached, Golf Cart Enclosed
Garage Spaces 3.0
Pool Private
Community Features Beach, Deed Access, Dock, Exercise Room, Fishing, Gated Community, Golf, Marina, Pets Allowed, Playground, Pool, Short Term Rental - Not Allowed, Tennis, TV Cable
Utilities Available Electric, Gas - Natural, Phone, Public Sewer, Public Water, TV Cable
Private Pool Yes
Building
Lot Description Covenants, Cul-De-Sac, Dead End, Golf Course, Restrictions, Sidewalk
Story 1.0
Structure Type Brick,Frame,Roof Tile/Slate,Slab,Stone,Stucco
Construction Status Construction Complete
Schools
Elementary Schools Van R Butler
Others
HOA Fee Include Accounting,Ground Keeping,Licenses/Permits,Management,Master Association,Recreational Faclty,Security,Trash,TV Cable
Assessment Amount $727
Energy Description AC - Central Elect,Ceiling Fans,Heat Cntrl Electric,Water Heater - Gas
Financing Conventional
Read Less Info
Want to know what your home might be worth? Contact us for a FREE valuation!

Our team is ready to help you sell your home for the highest possible price ASAP
Bought with Scenic Sotheby's International Realty

"My job is to find and attract mastery-based agents to the office, protect the culture, and make sure everyone is happy! "







