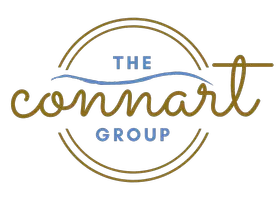$498,500
$514,900
3.2%For more information regarding the value of a property, please contact us for a free consultation.
4 Beds
4 Baths
3,181 SqFt
SOLD DATE : 05/10/2019
Key Details
Sold Price $498,500
Property Type Single Family Home
Sub Type Traditional
Listing Status Sold
Purchase Type For Sale
Square Footage 3,181 sqft
Price per Sqft $156
Subdivision Parkwood Estates Ph 2 Bluewater Bay
MLS Listing ID 816651
Sold Date 05/10/19
Bedrooms 4
Full Baths 3
Half Baths 1
Construction Status Construction Complete
HOA Fees $60/qua
HOA Y/N Yes
Year Built 1993
Annual Tax Amount $4,557
Tax Year 2017
Lot Size 10,890 Sqft
Acres 0.25
Property Description
Welcome to the highly desirable neighborhood of Parkwood Estates! This home is within walking distance to Bluewater Elementary, fine dining, shopping, hardware store, hair salon, vet, and dentists to name a few! You will fall in love with this newly renovated, ''turn key'' home that boasts many high-end upgrades such as plantation shutters, main floor closets, new KitchenAid appliances, ADT home security, subway tile kitchen backsplash, wall mounted, 65'' 4K HD Sony TV, 1st floor hardwood floors, deck, and landscaping. The downstairs has an open floor plan, dining room and MB/MB. The upstairs boasts 3 large BRs and 2 baths! Just imagine relaxing on the expanded front porch, sipping your favorite beverage. Hurry this home won't last long...
Location
State FL
County Okaloosa
Area 13 - Niceville
Zoning Resid Single Family
Rooms
Guest Accommodations Gated Community
Kitchen First
Interior
Interior Features Breakfast Bar, Ceiling Cathedral, Ceiling Crwn Molding, Ceiling Raised, Fireplace Gas, Floor Hardwood, Floor Tile, Floor WW Carpet, Furnished - None, Kitchen Island, Lighting Recessed, Split Bedroom, Washer/Dryer Hookup, Window Treatmnt Some
Appliance Auto Garage Door Opn, Dishwasher, Refrigerator W/IceMk, Smoke Detector, Stove/Oven Gas, Warranty Provided
Exterior
Exterior Feature Columns, Fenced Privacy, Porch, Sprinkler System
Garage Garage Attached
Garage Spaces 2.0
Pool None
Community Features Gated Community
Utilities Available Electric, Gas - Natural, Public Sewer, Public Water
Private Pool No
Building
Lot Description Dead End, Survey Available
Story 2.0
Structure Type Frame,Roof Composite Shngl,Roof Pitched,Siding Brick Front,Siding Vinyl,Slab,Trim Wood
Construction Status Construction Complete
Schools
Elementary Schools Bluewater
Others
Assessment Amount $180
Energy Description AC - 2 or More,AC - Central Elect,AC - High Efficiency,Ridge Vent,Water Heater - Gas
Read Less Info
Want to know what your home might be worth? Contact us for a FREE valuation!

Our team is ready to help you sell your home for the highest possible price ASAP
Bought with Carriage Hills Realty Inc

"My job is to find and attract mastery-based agents to the office, protect the culture, and make sure everyone is happy! "







