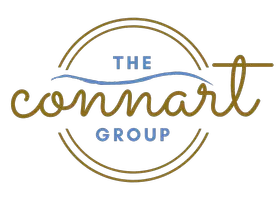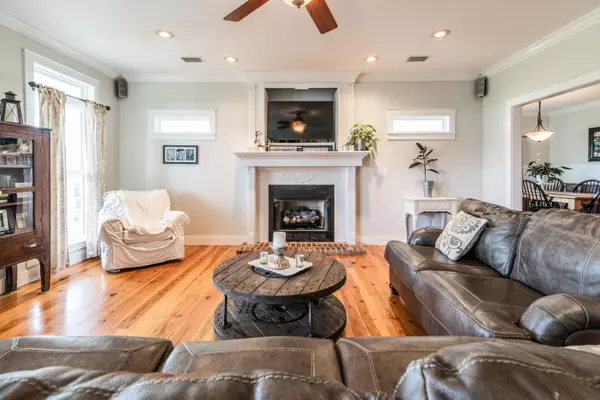$580,000
$695,000
16.5%For more information regarding the value of a property, please contact us for a free consultation.
4 Beds
3 Baths
2,000 SqFt
SOLD DATE : 07/12/2019
Key Details
Sold Price $580,000
Property Type Single Family Home
Sub Type Craftsman Style
Listing Status Sold
Purchase Type For Sale
Square Footage 2,000 sqft
Price per Sqft $290
Subdivision Metes & Bounds
MLS Listing ID 797623
Sold Date 07/12/19
Bedrooms 4
Full Baths 3
Construction Status Construction Complete
HOA Y/N No
Year Built 2007
Annual Tax Amount $1,411
Tax Year 2017
Lot Size 100.000 Acres
Acres 100.0
Property Description
#FarmLife - Located on 100 acres, just 5 feet below the highest point in Florida this 4BR/3BA farmhouse with endless porches to enjoy the peaceful side of life. A nature lovers paradise. The 2,000 sqft. home features heart pine hardwood flooring, crown molding, hardie plank siding, and much more. An additional 2,000 sqft in covered porches, carports and breezeways to relax, entertain and watch amazing sunsets. The property has a 20+ acre cross fenced pasture which is home to 19 beautiful Black Angus cows, 12+ acres of green grass and the remainder in prime hunting land with three large flood plots, streams and timber. Privacy is a plus along the 1/2 mile paved driveway off of Hwy 83.
Location
State FL
County Walton
Area 23 - North Walton County
Zoning Agriculture,Horses Allowed,Resid Single Family
Rooms
Guest Accommodations Pool
Kitchen First
Interior
Interior Features Ceiling Crwn Molding, Fireplace Gas, Floor Hardwood, Floor Tile, Kitchen Island, Pantry, Plantation Shutters, Pull Down Stairs, Split Bedroom
Appliance Dishwasher, Dryer, Oven Self Cleaning, Refrigerator, Refrigerator W/IceMk, Smoke Detector, Stove/Oven Electric, Stove/Oven Gas, Washer
Exterior
Exterior Feature Barn, Hot Tub, Patio Covered, Pool - Vinyl Liner, Porch, Porch Open, Satellite Dish, Sprinkler System, Yard Building
Garage Carport, RV
Pool Private
Community Features Pool
Utilities Available Gas - Propane, Private Well, Septic Tank
Private Pool Yes
Building
Story 1.0
Structure Type Brick,Roof Metal,Siding CmntFbrHrdBrd,Slab
Construction Status Construction Complete
Schools
Elementary Schools Paxton
Others
Energy Description AC - Central Elect,Ceiling Fans,Heat Cntrl Electric,Water Heater - Gas,Water Heater - Tnkls
Financing Conventional,FHA,VA
Read Less Info
Want to know what your home might be worth? Contact us for a FREE valuation!

Our team is ready to help you sell your home for the highest possible price ASAP
Bought with Coldwell Banker Realty

"My job is to find and attract mastery-based agents to the office, protect the culture, and make sure everyone is happy! "







