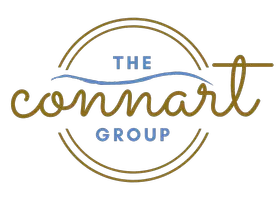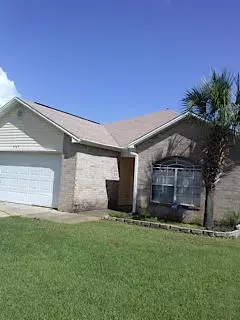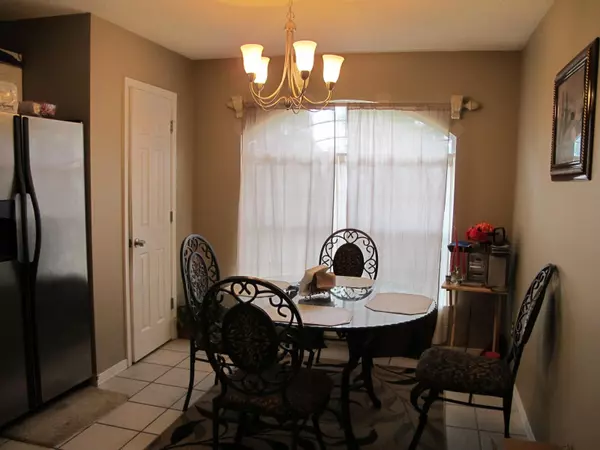$170,000
$162,900
4.4%For more information regarding the value of a property, please contact us for a free consultation.
4 Beds
2 Baths
1,473 SqFt
SOLD DATE : 03/27/2015
Key Details
Sold Price $170,000
Property Type Single Family Home
Sub Type Contemporary
Listing Status Sold
Purchase Type For Sale
Square Footage 1,473 sqft
Price per Sqft $115
Subdivision Southern Pines
MLS Listing ID 713377
Sold Date 03/27/15
Bedrooms 4
Full Baths 2
Construction Status Construction Complete
HOA Fees $12/ann
HOA Y/N Yes
Year Built 2000
Annual Tax Amount $952
Tax Year 2013
Lot Size 6,969 Sqft
Acres 0.16
Property Description
VA Compromise short sale. Big corner lot, bright tiled kitchen with white cabinets, upgraded sink and faucet, track lighting and cheerful window over sink. Richly painted, elegant living room with trey ceiling and double ceiling fans. Dining area with lovely arched window. Two walk-in closets. Garage was converted to make fourth bedroom, plus 10 x 20 storage space. Master bath with upscale faucets, double vanity. Needs some attention to carpet, sprinkler system does not work. Buyer to verify all data. Square footage is from Property Appraiser Website, plus estimate for addition in garage. Buyer to rely solely on own appraisal for square footage and own survey for lot size.
Location
State FL
County Okaloosa
Area 12 - Fort Walton Beach
Zoning Resid Single Family
Rooms
Kitchen First
Interior
Interior Features Ceiling Crwn Molding, Ceiling Tray/Cofferd, Converted Garage, Floor Tile, Floor WW Carpet, Pantry, Pull Down Stairs, Shelving, Washer/Dryer Hookup, Woodwork Painted
Appliance Dishwasher, Disposal, Microwave, Refrigerator, Security System, Smoke Detector, Stove/Oven Electric
Exterior
Exterior Feature Fenced Back Yard, Fenced Privacy, Lawn Pump, Needs Work, Porch
Garage Other
Utilities Available Electric, Phone, Public Sewer, Public Water, TV Cable
Building
Lot Description Corner, Covenants, Curb & Gutter, Level, Survey Available
Story 1.0
Structure Type Frame,Roof Composite Shngl,Siding Brick Front,Siding Vinyl,Slab,Trim Vinyl
Construction Status Construction Complete
Schools
Elementary Schools Kenwood
Others
HOA Fee Include Accounting,Management,Repairs/Maintenance
Assessment Amount $150
Energy Description AC - Central Elect,Ceiling Fans,Heat Cntrl Electric,Ridge Vent,Water Heater - Elect
Read Less Info
Want to know what your home might be worth? Contact us for a FREE valuation!

Our team is ready to help you sell your home for the highest possible price ASAP
Bought with RE/MAX Coastal Properties

"My job is to find and attract mastery-based agents to the office, protect the culture, and make sure everyone is happy! "







