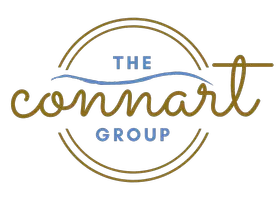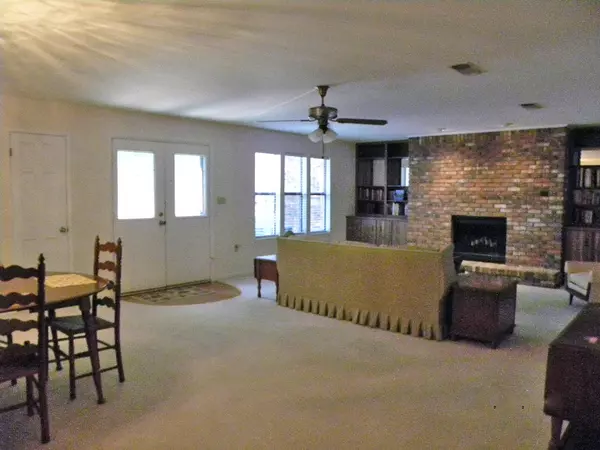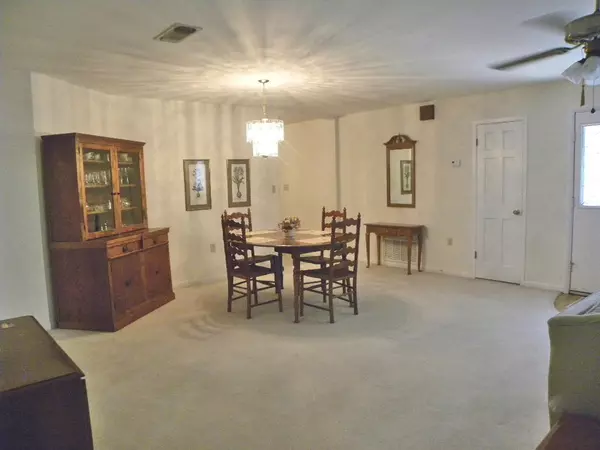$162,500
$169,900
4.4%For more information regarding the value of a property, please contact us for a free consultation.
2 Beds
2 Baths
1,970 SqFt
SOLD DATE : 10/05/2015
Key Details
Sold Price $162,500
Property Type Single Family Home
Sub Type Contemporary
Listing Status Sold
Purchase Type For Sale
Square Footage 1,970 sqft
Price per Sqft $82
Subdivision Donlabrook Gardyns
MLS Listing ID 733772
Sold Date 10/05/15
Bedrooms 2
Full Baths 2
Construction Status Construction Complete
HOA Y/N No
Year Built 1980
Annual Tax Amount $1,048
Tax Year 2014
Lot Size 3,049 Sqft
Acres 0.07
Property Description
THE SIMPLE LIFE: JUST MINUTES TO EVERYTHING! You'll love the easy lifestyle of this sunny Florida-style home with two huge bedrooms and two full baths and a fantastic open floor plan. Spacious living area with brick fireplace (seller had it sealed years ago) and custom cabinets with bookshelves on each side. Large dining area perfect for dinner parties or entertaining large groups. Kitchen has a skylight for natural light, lots of cabinets to include built-in shelves for your cookbooks, pantry and plenty of counter space. The home revolves around a delightful Florida room that makes another separate living area great for your flat screen tv and a office area. There is a door that leads out to a small patio which is just the right size for your grill and a bistro table and chairs.
Location
State FL
County Okaloosa
Area 12 - Fort Walton Beach
Zoning County,Deed Restrictions
Rooms
Kitchen First
Interior
Interior Features Built-In Bookcases, Floor Vinyl, Floor WW Carpet, Lighting Recessed, Lighting Track, Skylight(s), Split Bedroom, Wallpaper, Washer/Dryer Hookup, Woodwork Painted, Woodwork Stained
Appliance Auto Garage Door Opn, Cooktop, Dishwasher, Disposal, Dryer, Freezer, Microwave, Refrigerator, Washer
Exterior
Exterior Feature Fenced Privacy, Lawn Pump, Patio Open, Sprinkler System
Garage Garage, Garage Attached
Garage Spaces 2.0
Pool None
Utilities Available Electric, Phone, Public Sewer, Public Water, TV Cable
Private Pool No
Building
Lot Description Covenants, Cul-De-Sac, Dead End, Easements, Interior, Level, Restrictions
Story 1.0
Structure Type Frame,Roof Dimensional Shg,Siding Brick Some,Siding Wood,Slab,Trim Wood
Construction Status Construction Complete
Schools
Elementary Schools Kenwood
Others
Energy Description AC - Central Elect,AC - Window/Wall,Ceiling Fans,Double Pane Windows,Heat Pump Air To Air,Insulated Doors,Water Heater - Elect
Financing Conventional,VA
Read Less Info
Want to know what your home might be worth? Contact us for a FREE valuation!

Our team is ready to help you sell your home for the highest possible price ASAP
Bought with The Realty Firm Inc

"My job is to find and attract mastery-based agents to the office, protect the culture, and make sure everyone is happy! "







