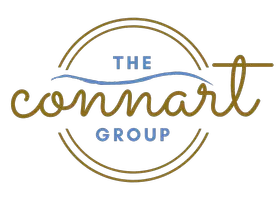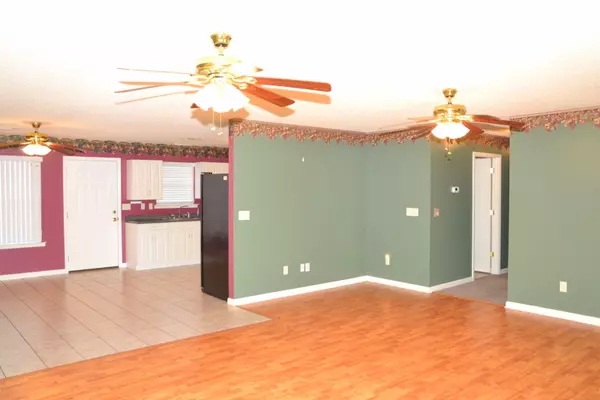$212,500
$215,000
1.2%For more information regarding the value of a property, please contact us for a free consultation.
3 Beds
2 Baths
1,914 SqFt
SOLD DATE : 10/13/2015
Key Details
Sold Price $212,500
Property Type Single Family Home
Sub Type Ranch
Listing Status Sold
Purchase Type For Sale
Square Footage 1,914 sqft
Price per Sqft $111
Subdivision Metes & Bounds
MLS Listing ID 725454
Sold Date 10/13/15
Bedrooms 3
Full Baths 2
Construction Status Construction Complete
HOA Y/N No
Year Built 2002
Annual Tax Amount $1,504
Tax Year 2014
Lot Size 5.000 Acres
Acres 5.0
Property Description
What a find! This all brick home is on 5 cleared, level acres of land, with a natural green belt along the south side for privacy. 48x32 Four Bay Garage & 30 x 26 Metal Barn are located behind the home! Seller is offering to pay most of your CLOSING COSTS! Spacious rooms throughout the home with an open floor plan. You will love the oversized Laundry/Utility Room complete with laundry sink, washer and dryer (washer and dryer work and are conveyed ''AS IS''). From the pull down stairs in the Laundry Room, access the attic for a bonus room, measuring 11x40, with 7' height, that could easily be converted to additional living space. 4-Ton Heat Pump. All of the closets in the bedrooms have mirrored closet doors. Master Bathroom had a deep linen closet that is almost another walk-in!
Location
State FL
County Okaloosa
Area 25 - Crestview Area
Zoning County,Horses Allowed,Resid Single Family,See Remarks
Rooms
Kitchen First
Interior
Interior Features Floor Tile, Floor WW Carpet, Pantry, Pull Down Stairs, Wallpaper, Washer/Dryer Hookup, Window Treatment All, Woodwork Painted
Appliance Dishwasher, Dryer, Microwave, Oven Self Cleaning, Refrigerator W/IceMk, Smoke Detector, Stove/Oven Electric, Washer
Exterior
Exterior Feature Barn, Fenced Lot-Part, Porch, Porch Open, Sprinkler System, Workshop, Yard Building
Garage Carport, Carport Attached, Garage, Garage Detached, Oversized, See Remarks
Garage Spaces 4.0
Pool None
Utilities Available Community Water, Electric, Phone, Private Well, Septic Tank
Private Pool No
Building
Lot Description Cleared, Interior, Level, Survey Available
Story 1.0
Structure Type Brick,Roof Metal,Slab,Trim Vinyl
Construction Status Construction Complete
Schools
Elementary Schools Laurel Hill
Others
Energy Description AC - Central Elect,Ceiling Fans,Double Pane Windows,Heat Pump Air To Air,Insulated Doors,Water Heater - Elect
Financing Conventional,FHA,Seller Pays Cls Cost,VA
Read Less Info
Want to know what your home might be worth? Contact us for a FREE valuation!

Our team is ready to help you sell your home for the highest possible price ASAP
Bought with Keller Williams Realty Nville

"My job is to find and attract mastery-based agents to the office, protect the culture, and make sure everyone is happy! "







