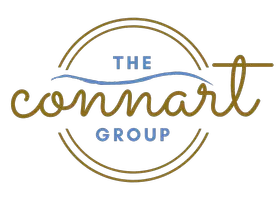$665,000
$697,000
4.6%For more information regarding the value of a property, please contact us for a free consultation.
4 Beds
4 Baths
2,639 SqFt
SOLD DATE : 05/10/2016
Key Details
Sold Price $665,000
Property Type Single Family Home
Sub Type Contemporary
Listing Status Sold
Purchase Type For Sale
Square Footage 2,639 sqft
Price per Sqft $251
Subdivision St Andrews Drive At Sandestin
MLS Listing ID 741915
Sold Date 05/10/16
Bedrooms 4
Full Baths 3
Half Baths 1
Construction Status Construction Complete
HOA Fees $199/mo
HOA Y/N Yes
Year Built 1993
Annual Tax Amount $4,136
Tax Year 2015
Property Description
Price reduced! Must See! Totally remodeled and upgraded 4 bedroom, 3 -1/2 bath home in sought-after St. Andrews neighborhood in Sandestin. This home is located on the Baytowne Golf course with fantastic view of #9 green and lake. Short walk to Baytowne/Raven club house as well as The Village, tennis courts and the marina. Many outstanding features include a new spacious and professionally designed screened porch with outdoor kitchen and modern gas fire pit. Recent improvements and upgrades include new roof, gourmet kitchen with induction cooktop, master bath, hardwood flooring and heating and cooling system with RGF Air Purification. All are high quality, top of the line improvements adding immeasurable value to this beautiful home. Also, a golf cart is included in the sale of this home.
Location
State FL
County Walton
Area 15 - Miramar/Sandestin Resort
Zoning Resid Single Family
Rooms
Guest Accommodations BBQ Pit/Grill,Beach,Community Room,Exercise Room,Fishing,Gated Community,Golf,Marina,Minimum Rental Prd,Pets Allowed,Picnic Area,Playground,Pool,Sauna/Steam Room,Short Term Rental - Not Allowed,Tennis,TV Cable,Waterfront
Kitchen First
Interior
Interior Features Breakfast Bar, Ceiling Raised, Fireplace, Floor Hardwood, Floor Tile, Floor WW Carpet, Furnished - None, Kitchen Island, Pantry, Plantation Shutters, Skylight(s), Washer/Dryer Hookup, Window Treatment All
Appliance Auto Garage Door Opn, Cooktop, Dishwasher, Disposal, Dryer, Microwave, Oven Double, Oven Self Cleaning, Refrigerator, Refrigerator W/IceMk, Security System, Smoke Detector, Washer, Wine Refrigerator
Exterior
Exterior Feature BBQ Pit/Grill, Fireplace, Porch Screened, Summer Kitchen
Garage Garage Attached, Guest
Garage Spaces 2.0
Pool None
Community Features BBQ Pit/Grill, Beach, Community Room, Exercise Room, Fishing, Gated Community, Golf, Marina, Minimum Rental Prd, Pets Allowed, Picnic Area, Playground, Pool, Sauna/Steam Room, Short Term Rental - Not Allowed, Tennis, TV Cable, Waterfront
Utilities Available Electric, Phone, Public Sewer, Public Water, TV Cable
View Lake
Private Pool No
Building
Lot Description Covenants, Curb & Gutter, Dead End, Easements, Golf Course, Survey Available
Story 2.0
Structure Type Roof Tile/Slate,Slab,Stucco,Trim Wood
Construction Status Construction Complete
Schools
Elementary Schools Van R Butler
Others
HOA Fee Include Accounting,Ground Keeping,Management,Master Association,Security,Trash,TV Cable
Assessment Amount $199
Energy Description AC - 2 or More,AC - Central Elect,Ceiling Fans,Double Pane Windows,Heat - Two or More,Heat Cntrl Electric,Water Heater - Elect,Water Heater - Two +
Financing Conventional
Read Less Info
Want to know what your home might be worth? Contact us for a FREE valuation!

Our team is ready to help you sell your home for the highest possible price ASAP
Bought with Berkshire Hathaway HomeServices

"My job is to find and attract mastery-based agents to the office, protect the culture, and make sure everyone is happy! "







