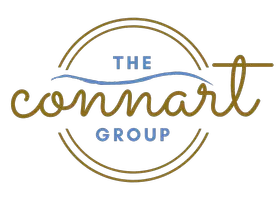$276,500
$279,000
0.9%For more information regarding the value of a property, please contact us for a free consultation.
4 Beds
5 Baths
3,072 SqFt
SOLD DATE : 05/20/2016
Key Details
Sold Price $276,500
Property Type Single Family Home
Sub Type Country
Listing Status Sold
Purchase Type For Sale
Square Footage 3,072 sqft
Price per Sqft $90
Subdivision Metes & Bounds
MLS Listing ID 748219
Sold Date 05/20/16
Bedrooms 4
Full Baths 4
Half Baths 1
Construction Status Construction Complete
HOA Y/N No
Year Built 2005
Annual Tax Amount $1,784
Tax Year 2015
Lot Size 1.010 Acres
Acres 1.01
Property Description
SOMETHING FOR EVERYONE IN THIS BEAUTIFUL HOME! LETS START WITH THE KITCHEN WHERE YOU WILL FIND 3 EATING AREAS,LOADS OF CUSTOM CABINETS, GRANITE COUNTERS, DBL OVEN,DEEP KITCHEN SINK, TWO PANTRIES,WORK ISLAND, MOVE ON TO THE GREAT ROOM WHICH OPENS UP ONTO SCREEN PORCH OVERLOOKING POOL, OUTDOOR KITCHEN FOR ENTERTAINING, TWO MASTER SUITES PLUS ANOTHER BEDROOM W/PRIVATE BATH, 2-CAR GARAGE, DRIVE THRU DOUBLE GATES TO ANOTHER COVERED CAR AREA BEHIND GARAGE, SEP.STORAGE W/ELECT.AND COVERED PARKING PLUS WORKSHOP WITH POWER AND WATER AND COVERED BOAT STORAGE, DEEP WELL FOR SPRINKLER SYSTEM, SECURITY SYSTEM, GAS TANK FOR WHOLE HOUSE GENERATOR, TWO HOT WATER HEATERS, CUSTOM WINDOW BLINDS, HARDWOOD/TILE FLOORS, SOME CARPET, WALK-IN CLOSETS IN ALL BEDROOMS,MAKE APPOINTMENT TO SEE TODAY!
Location
State FL
County Okaloosa
Area 25 - Crestview Area
Zoning Agriculture,County
Interior
Interior Features Breakfast Bar, Ceiling Raised, Floor Hardwood, Floor Tile, Floor WW Carpet, Kitchen Island, Lighting Recessed, Lighting Track, Pantry, Washer/Dryer Hookup, Window Bay, Window Treatmnt Some
Appliance Auto Garage Door Opn, Microwave, Oven Double, Oven Self Cleaning, Range Hood, Refrigerator W/IceMk, Security System, Smoke Detector, Smooth Stovetop Rnge, Stove/Oven Electric
Exterior
Exterior Feature Fenced Back Yard, Fenced Chain Link, Pool - In-Ground, Porch, Porch Screened, Sprinkler System, Summer Kitchen, Workshop, Yard Building
Garage Boat, Covered, Garage Attached, Guest, Other
Garage Spaces 2.0
Pool Private
Utilities Available Community Water, Electric, Gas - Propane, Private Well, Septic Tank
Private Pool Yes
Building
Lot Description Interior, Level
Story 1.0
Structure Type Foundation Off Grade,Roof Composite Shngl,Siding Vinyl,Slab,Trim Vinyl
Construction Status Construction Complete
Schools
Elementary Schools Walker
Others
Energy Description AC - Central Elect,Ceiling Fans,Heat Cntrl Electric,Ridge Vent,Water Heater - Elect,Water Heater - Two +
Financing Conventional,FHA,RHS,VA
Read Less Info
Want to know what your home might be worth? Contact us for a FREE valuation!

Our team is ready to help you sell your home for the highest possible price ASAP
Bought with Keller Williams Realty Nville

"My job is to find and attract mastery-based agents to the office, protect the culture, and make sure everyone is happy! "







