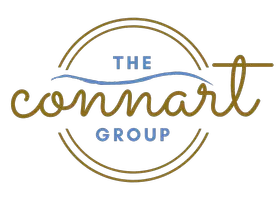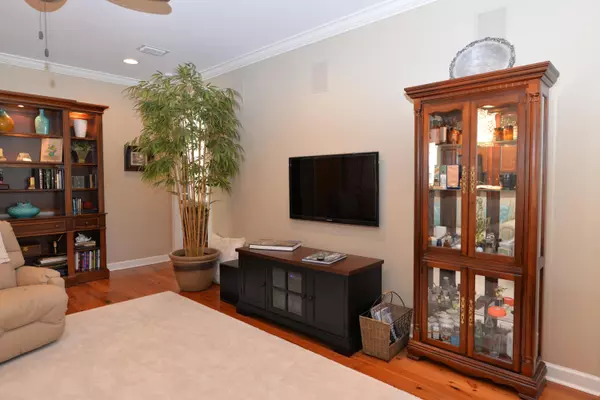$486,000
$500,000
2.8%For more information regarding the value of a property, please contact us for a free consultation.
4 Beds
3 Baths
2,069 SqFt
SOLD DATE : 06/08/2016
Key Details
Sold Price $486,000
Property Type Single Family Home
Sub Type Florida Cottage
Listing Status Sold
Purchase Type For Sale
Square Footage 2,069 sqft
Price per Sqft $234
Subdivision Crystal Lake At Sandestin
MLS Listing ID 745791
Sold Date 06/08/16
Bedrooms 4
Full Baths 3
Construction Status Construction Complete
HOA Fees $389/mo
HOA Y/N Yes
Year Built 2001
Lot Size 6,098 Sqft
Acres 0.14
Property Description
DISCOVER A LIFESTYLE! By living or even vacationing in this home you will enjoy the coastal lifestyle Sandestin, & more specifically Crystal Lake, has to offer. This chic four bedroom, three bath home is in near perfect condition. The first thing that catches your eye as you walk through the front door into the living room is the beautiful pine floor. The spacious living area flows into the dining room & the kitchen. The kitchen features granite counter tops & stainless appliances. There are four bedrooms of which two accommodate king beds. The large closet in the front king bedroom has been converted into an office which can easily be changed back to the original closet. The main master suite has a beautifully updated luxury bath & doors opening onto a private patio. Other
Location
State FL
County Walton
Area 15 - Miramar/Sandestin Resort
Zoning Resid Single Family
Rooms
Guest Accommodations BBQ Pit/Grill,Beach,Community Room,Dock,Exercise Room,Fishing,Golf,Marina,Pavillion/Gazebo,Pets Allowed,Picnic Area,Playground,Pool,Tennis,Waterfront
Kitchen First
Interior
Interior Features Breakfast Bar, Ceiling Crwn Molding, Ceiling Raised, Ceiling Tray/Cofferd, Floor Hardwood, Floor Tile, Furnished - None, Handicap Provisions, Lighting Recessed, Plantation Shutters, Upgraded Media Wing, Washer/Dryer Hookup, Window Treatmnt Some
Appliance Auto Garage Door Opn, Dishwasher, Disposal, Microwave, Range Hood, Refrigerator W/IceMk, Smooth Stovetop Rnge, Stove/Oven Electric
Exterior
Exterior Feature Patio Open, Porch, Porch Screened, Sprinkler System
Garage Detached, Garage, Garage Detached
Garage Spaces 1.0
Pool Community
Community Features BBQ Pit/Grill, Beach, Community Room, Dock, Exercise Room, Fishing, Golf, Marina, Pavillion/Gazebo, Pets Allowed, Picnic Area, Playground, Pool, Tennis, Waterfront
Utilities Available Electric, Phone, Public Sewer, Public Water, Tap Fee Paid, TV Cable
Private Pool Yes
Building
Lot Description Covenants, Flood Insurance Req, Restrictions, Within 1/2 Mile to Water
Story 1.0
Structure Type Frame,Roof Metal,Siding CmntFbrHrdBrd,Slab
Construction Status Construction Complete
Schools
Elementary Schools Van R Butler
Others
HOA Fee Include Accounting,Ground Keeping,Insurance,Land Recreation,Legal,Licenses/Permits,Management,Master Association,Other Utilities,Recreational Faclty,Security,TV Cable
Assessment Amount $389
Energy Description AC - Central Elect,Ceiling Fans,Heat Cntrl Electric,Water Heater - Elect
Financing Conventional
Read Less Info
Want to know what your home might be worth? Contact us for a FREE valuation!

Our team is ready to help you sell your home for the highest possible price ASAP
Bought with Sandestin Real Estate

"My job is to find and attract mastery-based agents to the office, protect the culture, and make sure everyone is happy! "







