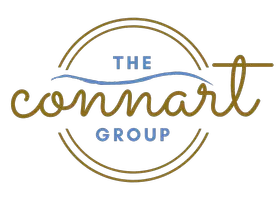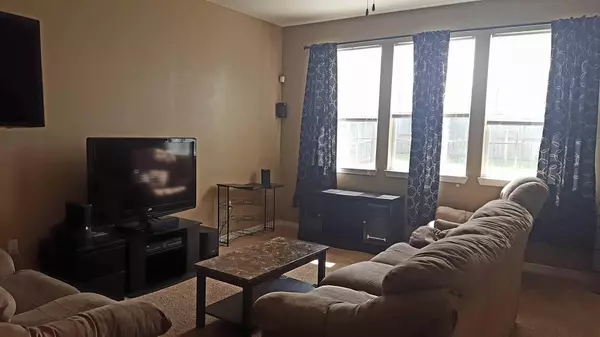$165,000
$164,900
0.1%For more information regarding the value of a property, please contact us for a free consultation.
3 Beds
3 Baths
2,005 SqFt
SOLD DATE : 10/14/2016
Key Details
Sold Price $165,000
Property Type Single Family Home
Sub Type Traditional
Listing Status Sold
Purchase Type For Sale
Square Footage 2,005 sqft
Price per Sqft $82
Subdivision Sandy Ridge Estates
MLS Listing ID 757541
Sold Date 10/14/16
Bedrooms 3
Full Baths 2
Half Baths 1
Construction Status Construction Complete
HOA Fees $16/ann
HOA Y/N Yes
Year Built 2006
Annual Tax Amount $2,397
Tax Year 2015
Lot Size 8,276 Sqft
Acres 0.19
Property Description
***MOTIVATED SELLERS WILL PAY $3000 TOWARDS BUYERS CLOSING COSTS*** 1 YEAR HOME WARRANTY INCLUDED*** $500 FLOORING ALLOWANCE INCLUDED*** Conveniently loctedin South Crestview- close to base and beaches. This DR Horton home welcomes you with an over sized entryway that opens up to the formal dining room off to the right and Office to the left. It has a large, open kitchen complete with a breakfast nook and faces the large enclosed heated/cooled sunroom. The home features large bedrooms upstairs and a huge master bathroom suite. It has a seperate laundry room conveniently located upstairs and has a large fenced in backyard, 2 car garage and a 2nd story sitting deck. The home includes 2 NEW A/C UNITS (2014) with an 8 year warranty, WHOLE HOUSE H2O Filtration & a reverse osmosis filter.
Location
State FL
County Okaloosa
Area 25 - Crestview Area
Zoning Resid Single Family
Rooms
Guest Accommodations Playground
Kitchen First
Interior
Interior Features Breakfast Bar, Ceiling Raised, Ceiling Tray/Cofferd, Floor Tile, Floor Vinyl, Floor WW Carpet, Kitchen Island, Pantry, Washer/Dryer Hookup, Window Treatmnt Some
Appliance Auto Garage Door Opn, Dishwasher, Dryer, Microwave, Oven Self Cleaning, Refrigerator W/IceMk, Security System, Washer
Exterior
Exterior Feature Balcony, Fenced Back Yard, Fenced Privacy, Patio Open
Garage Garage
Pool None
Community Features Playground
Utilities Available Community Water, Electric, Phone, Public Sewer, Public Water, TV Cable
Private Pool No
Building
Lot Description Covenants, Restrictions
Story 2.0
Structure Type Roof Dimensional Shg,Siding CmntFbrHrdBrd,Trim Vinyl
Construction Status Construction Complete
Schools
Elementary Schools Antioch
Others
HOA Fee Include Accounting
Assessment Amount $200
Energy Description AC - Central Elect,Ceiling Fans,Double Pane Windows,Heat Pump Air To Air,Ridge Vent,Water Heater - Elect
Financing Conventional,FHA,VA
Read Less Info
Want to know what your home might be worth? Contact us for a FREE valuation!

Our team is ready to help you sell your home for the highest possible price ASAP
Bought with Assurance Realty of NWFL LLC

"My job is to find and attract mastery-based agents to the office, protect the culture, and make sure everyone is happy! "







