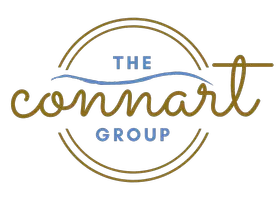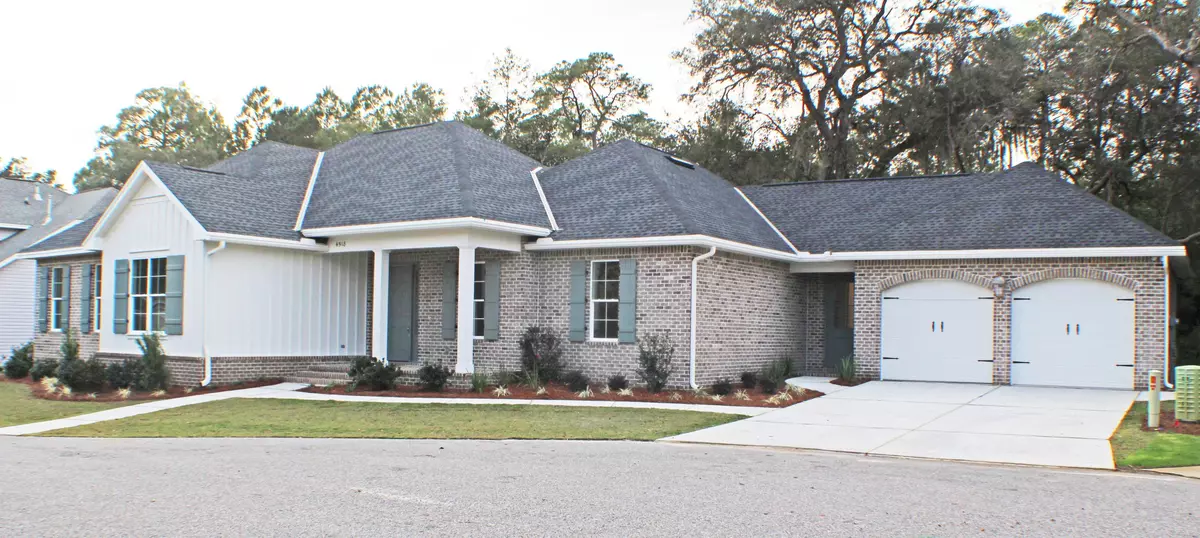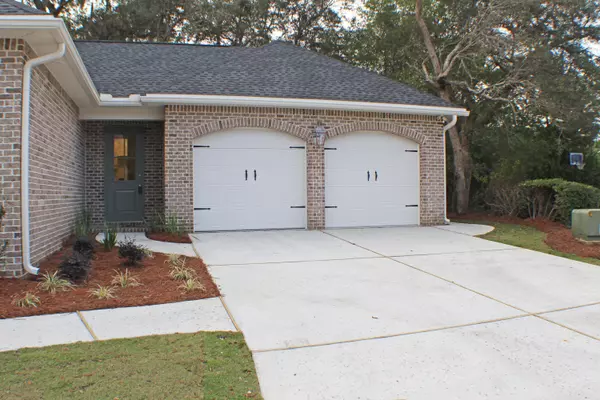$479,000
$484,900
1.2%For more information regarding the value of a property, please contact us for a free consultation.
4 Beds
4 Baths
2,530 SqFt
SOLD DATE : 04/06/2017
Key Details
Sold Price $479,000
Property Type Single Family Home
Sub Type Craftsman Style
Listing Status Sold
Purchase Type For Sale
Square Footage 2,530 sqft
Price per Sqft $189
Subdivision Parkwood Estates Ph 2 Bluewater Bay
MLS Listing ID 755624
Sold Date 04/06/17
Bedrooms 4
Full Baths 4
Construction Status Construction Complete
HOA Fees $60/qua
HOA Y/N Yes
Year Built 2016
Property Description
New construction is complete in the heavily sought-after gated community of Parkwood Estates by a local and top award winning builder. This home is nestled on a quiet cul-de-sac and backs up to Fred Gannon Rocky Bayou State Park. As you approach the home you will notice two entrances. Through the front door you are greeted by a foyer that leads you to an expansive open floor plan. This living room can accommodate the biggest sectional you could find! To your left is the kitchen with a pair of lanterns as your bar lights hanging over the large island with room for four seats at the counter, and your dining area is just off to the left. There are two entrances to your screened-in back porch from the dining area and the living room. A perfect floor plan for entertaining. The laundry room,
Location
State FL
County Okaloosa
Area 13 - Niceville
Zoning Resid Single Family
Rooms
Guest Accommodations Gated Community,Picnic Area,Pool
Kitchen First
Interior
Interior Features Ceiling Cathedral, Floor Hardwood, Floor Tile, Floor WW Carpet New, Kitchen Island, Lighting Recessed, Pantry, Pull Down Stairs, Split Bedroom, Washer/Dryer Hookup, Woodwork Painted
Appliance Auto Garage Door Opn, Dishwasher, Disposal, Microwave, Oven Self Cleaning
Exterior
Exterior Feature Patio Enclosed, Patio Open, Porch
Garage Garage Attached
Garage Spaces 2.0
Pool Community
Community Features Gated Community, Picnic Area, Pool
Utilities Available Public Sewer, Public Water
Private Pool Yes
Building
Lot Description Covenants, Cul-De-Sac, Interior, Restrictions, Within 1/2 Mile to Water
Story 1.0
Structure Type Brick,Frame,Roof Dimensional Shg,Roof Shingle/Shake,Slab,Trim Aluminum,Trim Vinyl
Construction Status Construction Complete
Schools
Elementary Schools Bluewater
Others
HOA Fee Include Accounting,Ground Keeping,Management,Security,Services
Assessment Amount $180
Energy Description AC - High Efficiency,Ceiling Fans,Heat High Efficiency
Financing Conventional,FHA,VA
Read Less Info
Want to know what your home might be worth? Contact us for a FREE valuation!

Our team is ready to help you sell your home for the highest possible price ASAP
Bought with Berkshire Hathaway HomeServices PenFed Realty

"My job is to find and attract mastery-based agents to the office, protect the culture, and make sure everyone is happy! "







