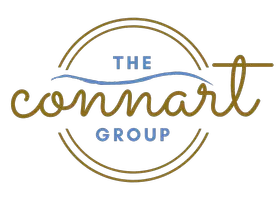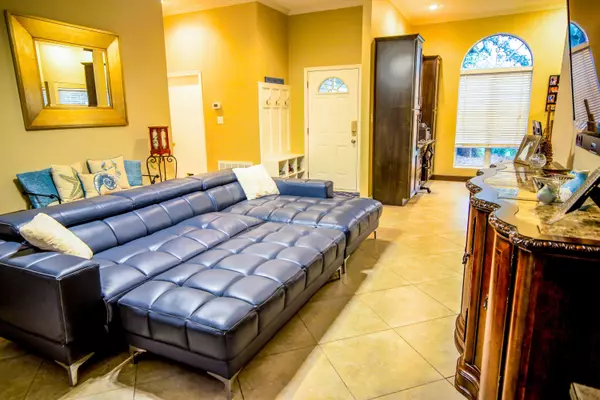$213,000
$209,900
1.5%For more information regarding the value of a property, please contact us for a free consultation.
3 Beds
2 Baths
1,465 SqFt
SOLD DATE : 09/27/2017
Key Details
Sold Price $213,000
Property Type Single Family Home
Sub Type Traditional
Listing Status Sold
Purchase Type For Sale
Square Footage 1,465 sqft
Price per Sqft $145
Subdivision Countryside Est Lot 3
MLS Listing ID 781402
Sold Date 09/27/17
Bedrooms 3
Full Baths 2
Construction Status Construction Complete
HOA Y/N No
Year Built 1988
Annual Tax Amount $1,104
Tax Year 2016
Lot Size 8,276 Sqft
Acres 0.19
Property Description
Perfect Location, Perfect Price, Perfect home! This 3 bedroom 2 bath open floor plan home offers a fully upgraded Kitchen with top of the line custom cabinetry, granite counter tops, glass tiled back-splash, matching stainless steel appliances, 6 seat bar top, bay window w/ seating area along with an additional custom built office wall. You will love the spacious living room with vaulted ceilings and beautifully tiled fireplace. This split floor plan also offers large bedrooms & tons of storage from walk in closets to a renovated foyer and laundry room to fulfill your HGTV love's. 2016 HVAC, 2010 40yr dimensional shingle roof. Located in a tranquil cul-de-sac community and minutes from Ft Walton Hospital, Eglin AFB, Hurlburt Field, NWF state College and Beaches! Call Quick!
Location
State FL
County Okaloosa
Area 12 - Fort Walton Beach
Zoning Resid Single Family
Rooms
Kitchen First
Interior
Interior Features Breakfast Bar, Built-In Bookcases, Ceiling Vaulted, Fireplace Gas, Floor Tile, Floor WW Carpet, Lighting Recessed, Newly Painted, Renovated, Split Bedroom
Appliance Microwave, Refrigerator W/IceMk, Smooth Stovetop Rnge, Stove/Oven Electric
Exterior
Exterior Feature Fenced Privacy, Lawn Pump, Patio Open, Porch, Porch Open, Sprinkler System
Garage Garage, Garage Attached
Garage Spaces 2.0
Pool None
Utilities Available Community Sewer, Electric, Public Water
Private Pool No
Building
Lot Description Cul-De-Sac, Interior, Sidewalk
Story 1.0
Structure Type Roof Dimensional Shg,Siding Vinyl,Slab,Trim Vinyl
Construction Status Construction Complete
Schools
Elementary Schools Kenwood
Others
Energy Description AC - Central Elect,Double Pane Windows,Water Heater - Elect
Financing Conventional,FHA,VA
Read Less Info
Want to know what your home might be worth? Contact us for a FREE valuation!

Our team is ready to help you sell your home for the highest possible price ASAP
Bought with Rulnick Realty Inc

"My job is to find and attract mastery-based agents to the office, protect the culture, and make sure everyone is happy! "







