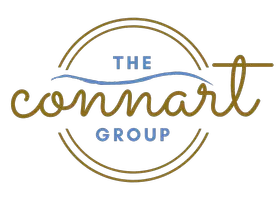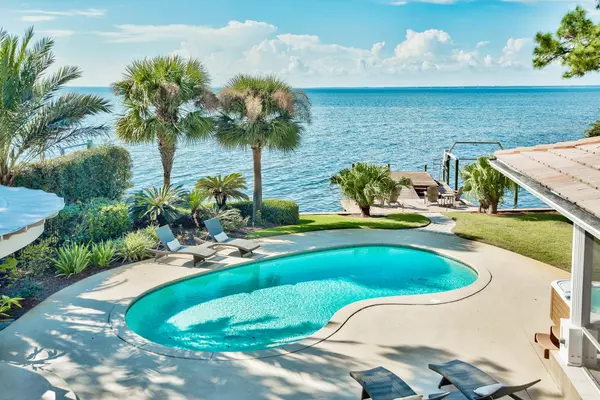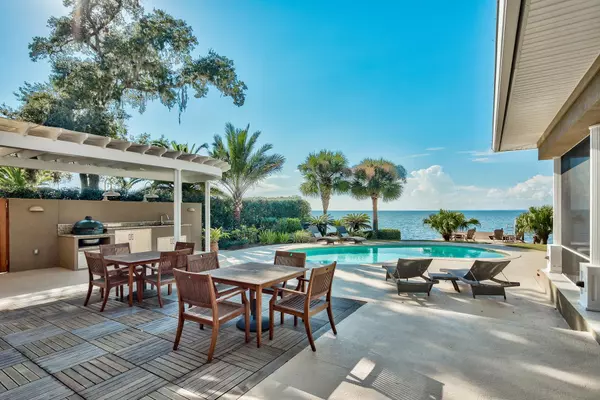$2,450,000
$2,995,000
18.2%For more information regarding the value of a property, please contact us for a free consultation.
4 Beds
5 Baths
4,310 SqFt
SOLD DATE : 03/16/2018
Key Details
Sold Price $2,450,000
Property Type Single Family Home
Sub Type Contemporary
Listing Status Sold
Purchase Type For Sale
Square Footage 4,310 sqft
Price per Sqft $568
Subdivision Burnt Pine
MLS Listing ID 785124
Sold Date 03/16/18
Bedrooms 4
Full Baths 5
Construction Status Construction Complete
HOA Fees $283/qua
HOA Y/N Yes
Year Built 2000
Annual Tax Amount $16,115
Tax Year 2016
Property Description
Stunning Bayfront Home in Burnt Pine with Sophisticated Style and Amenities for a distinguished boating and beach lifestyle only available in the Sandestin Resort. The open living spaces flow seamlessly inside and comfortably to the outside through multiple walls of mahogany and glass doors that position this home for unrivaled entertaining. Striking architectural features include exotic Timborana flooring, vaulted wood ceilings, custom lighting, and wrap-around porches. A gourmet chef's kitchen features premium appliances and a butler's pantry. The master suite showcases His and Hers ensuite bathrooms, a large sitting room, a home office, and private balcony. Each of the three guest suites is tastefully decorated and has its own bathroom.
Location
State FL
County Walton
Area 15 - Miramar/Sandestin Resort
Zoning Resid Single Family
Rooms
Guest Accommodations Beach,Dock,Exercise Room,Fishing,Gated Community,Golf,Marina,Pavillion/Gazebo,Pets Allowed,Picnic Area,Playground,Pool,Short Term Rental - Not Allowed,Tennis,TV Cable,Waterfront
Kitchen First
Interior
Interior Features Breakfast Bar, Built-In Bookcases, Ceiling Cathedral, Ceiling Vaulted, Fireplace, Floor Marble, Floor WW Carpet, Furnished - None, Kitchen Island, Pantry, Renovated, Upgraded Media Wing, Walls Wainscoting, Washer/Dryer Hookup, Wet Bar, Window Treatment All
Appliance Auto Garage Door Opn, Dishwasher, Disposal, Ice Machine, Microwave, Oven Double, Oven Self Cleaning, Range Hood, Refrigerator, Refrigerator W/IceMk, Security System, Smoke Detector, Stove/Oven Gas
Exterior
Exterior Feature Balcony, BBQ Pit/Grill, Boatlift, Deck Open, Dock, Fireplace, Hot Tub, Hurricane Shutters, Patio Covered, Patio Enclosed, Patio Open, Pavillion/Gazebo, Pool - Heated, Pool - In-Ground, Porch, Porch Screened, Renovated, Summer Kitchen
Garage Garage Attached, Other, Oversized
Garage Spaces 2.0
Pool Private
Community Features Beach, Dock, Exercise Room, Fishing, Gated Community, Golf, Marina, Pavillion/Gazebo, Pets Allowed, Picnic Area, Playground, Pool, Short Term Rental - Not Allowed, Tennis, TV Cable, Waterfront
Utilities Available Electric, Gas - Natural, Public Sewer, Public Water, TV Cable
Waterfront Description Bay
View Bay
Private Pool Yes
Building
Lot Description Bulkhead/Seawall, Cul-De-Sac, Curb & Gutter, Within 1/2 Mile to Water
Story 2.0
Water Bay
Structure Type Frame,Stucco
Construction Status Construction Complete
Schools
Elementary Schools Van R Butler
Others
HOA Fee Include Accounting,Management,Master Association,Security,Trash,TV Cable
Assessment Amount $850
Energy Description AC - 2 or More,AC - Central Elect,Ceiling Fans,Heat Cntrl Electric,Water Heater - Tnkls
Financing Conventional
Read Less Info
Want to know what your home might be worth? Contact us for a FREE valuation!

Our team is ready to help you sell your home for the highest possible price ASAP
Bought with Scenic Sotheby's International Realty

"My job is to find and attract mastery-based agents to the office, protect the culture, and make sure everyone is happy! "







